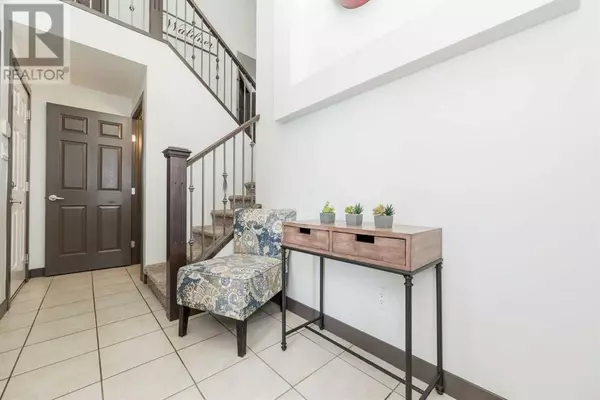4 Beds
3 Baths
1,362 SqFt
4 Beds
3 Baths
1,362 SqFt
Key Details
Property Type Single Family Home
Sub Type Freehold
Listing Status Active
Purchase Type For Sale
Square Footage 1,362 sqft
Price per Sqft $337
Subdivision Signature Falls
MLS® Listing ID A2194736
Style Bi-level
Bedrooms 4
Originating Board Grande Prairie & Area Association of REALTORS®
Year Built 2008
Lot Size 5,866 Sqft
Acres 5866.331
Property Sub-Type Freehold
Property Description
Location
Province AB
Rooms
Extra Room 1 Second level 14.58 Ft x 13.92 Ft Primary Bedroom
Extra Room 2 Second level 5.83 Ft x 10.58 Ft 4pc Bathroom
Extra Room 3 Lower level 12.75 Ft x 14.58 Ft Bedroom
Extra Room 4 Lower level 7.00 Ft x 8.42 Ft 3pc Bathroom
Extra Room 5 Main level 9.17 Ft x 10.42 Ft Bedroom
Extra Room 6 Main level 10.00 Ft x 10.42 Ft Bedroom
Interior
Heating Forced air,
Cooling Central air conditioning
Flooring Carpeted, Laminate
Fireplaces Number 1
Exterior
Parking Features Yes
Garage Spaces 2.0
Garage Description 2
Fence Fence
View Y/N No
Total Parking Spaces 4
Private Pool No
Building
Lot Description Landscaped, Lawn
Architectural Style Bi-level
Others
Ownership Freehold
"My job is to find and attract mastery-based agents to the office, protect the culture, and make sure everyone is happy! "









