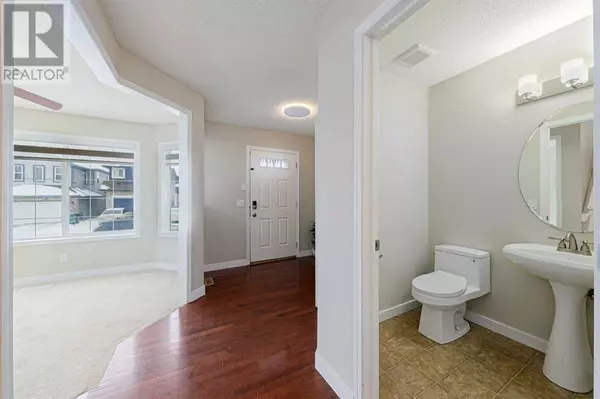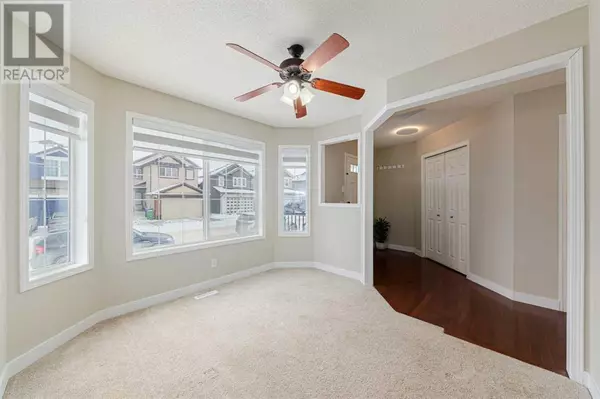6 Beds
4 Baths
1,694 SqFt
6 Beds
4 Baths
1,694 SqFt
Key Details
Property Type Single Family Home
Sub Type Freehold
Listing Status Active
Purchase Type For Sale
Square Footage 1,694 sqft
Price per Sqft $389
Subdivision Taradale
MLS® Listing ID A2194993
Bedrooms 6
Half Baths 1
Originating Board Calgary Real Estate Board
Year Built 2007
Lot Size 3,239 Sqft
Acres 3239.937
Property Sub-Type Freehold
Property Description
Location
Province AB
Rooms
Extra Room 1 Basement 11.92 Ft x 9.08 Ft Bedroom
Extra Room 2 Basement 13.67 Ft x 8.75 Ft Family room
Extra Room 3 Basement 10.33 Ft x 9.08 Ft Bedroom
Extra Room 4 Basement 13.58 Ft x 11.33 Ft Kitchen
Extra Room 5 Basement 7.83 Ft x 4.92 Ft 4pc Bathroom
Extra Room 6 Main level 11.50 Ft x 11.00 Ft Living room
Interior
Heating Forced air,
Cooling None
Flooring Carpeted, Hardwood
Exterior
Parking Features Yes
Garage Spaces 2.0
Garage Description 2
Fence Fence
View Y/N No
Total Parking Spaces 3
Private Pool No
Building
Story 2
Others
Ownership Freehold
"My job is to find and attract mastery-based agents to the office, protect the culture, and make sure everyone is happy! "









