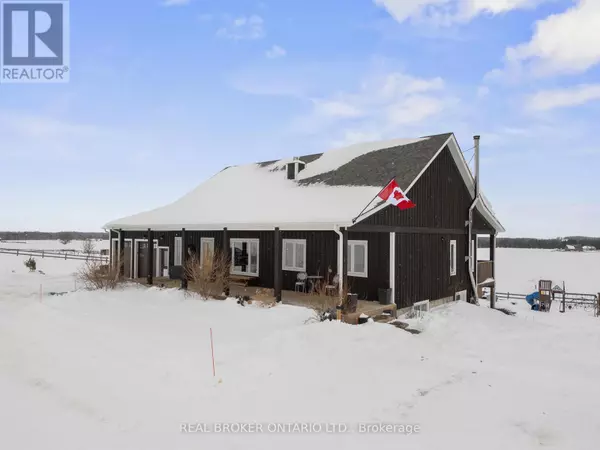5 Beds
4 Baths
5 Beds
4 Baths
Key Details
Property Type Single Family Home
Sub Type Freehold
Listing Status Active
Purchase Type For Sale
Subdivision Rural Adjala-Tosorontio
MLS® Listing ID N11975239
Style Bungalow
Bedrooms 5
Half Baths 1
Originating Board Toronto Regional Real Estate Board
Property Sub-Type Freehold
Property Description
Location
Province ON
Rooms
Extra Room 1 Basement 10.4 m X 4.7 m Recreational, Games room
Extra Room 2 Main level 5.18 m X 3.36 m Living room
Extra Room 3 Main level 5.39 m X 3.69 m Kitchen
Extra Room 4 Main level 3.74 m X 3.35 m Primary Bedroom
Extra Room 5 Main level 3.04 m X 2.9 m Bedroom 2
Extra Room 6 Main level 3.04 m X 2.28 m Bedroom 3
Interior
Heating Forced air
Cooling Central air conditioning
Flooring Hardwood, Laminate
Exterior
Parking Features Yes
View Y/N No
Total Parking Spaces 17
Private Pool No
Building
Story 1
Sewer Septic System
Architectural Style Bungalow
Others
Ownership Freehold
Virtual Tour https://reeltor-media.aryeo.com/sites/9194-tandragee-rd-loretto-on-l9w-6h6-14040558/branded
"My job is to find and attract mastery-based agents to the office, protect the culture, and make sure everyone is happy! "









