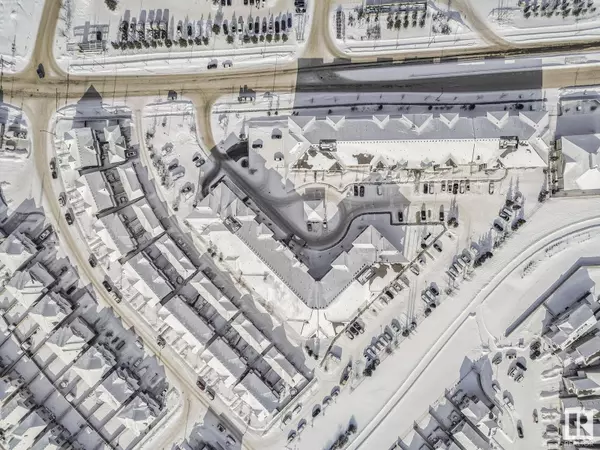1 Bed
1 Bath
588 SqFt
1 Bed
1 Bath
588 SqFt
Key Details
Property Type Condo
Sub Type Condominium/Strata
Listing Status Active
Purchase Type For Sale
Square Footage 588 sqft
Price per Sqft $263
Subdivision Walker
MLS® Listing ID E4421864
Bedrooms 1
Condo Fees $332/mo
Originating Board REALTORS® Association of Edmonton
Year Built 2014
Lot Size 662 Sqft
Acres 662.4111
Property Sub-Type Condominium/Strata
Property Description
Location
Province AB
Rooms
Extra Room 1 Main level Measurements not available Living room
Extra Room 2 Main level Measurements not available Dining room
Extra Room 3 Main level Measurements not available Kitchen
Extra Room 4 Main level Measurements not available Den
Extra Room 5 Main level Measurements not available Primary Bedroom
Interior
Heating Baseboard heaters
Exterior
Parking Features No
View Y/N No
Private Pool No
Others
Ownership Condominium/Strata
"My job is to find and attract mastery-based agents to the office, protect the culture, and make sure everyone is happy! "









