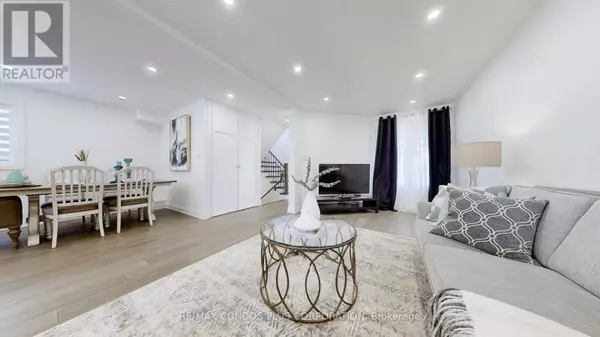4 Beds
4 Baths
1,499 SqFt
4 Beds
4 Baths
1,499 SqFt
Key Details
Property Type Single Family Home
Sub Type Freehold
Listing Status Active
Purchase Type For Sale
Square Footage 1,499 sqft
Price per Sqft $866
Subdivision Lisgar
MLS® Listing ID W11976194
Bedrooms 4
Half Baths 1
Originating Board Toronto Regional Real Estate Board
Property Sub-Type Freehold
Property Description
Location
Province ON
Rooms
Extra Room 1 Second level 6.1 m X 3.78 m Primary Bedroom
Extra Room 2 Second level 4.27 m X 3.05 m Bedroom 2
Extra Room 3 Second level 2.74 m X 3.35 m Bedroom 3
Extra Room 4 Basement 3.35 m X 4.34 m Recreational, Games room
Extra Room 5 Basement 3.68 m X 1.73 m Bedroom
Extra Room 6 Main level 6.78 m X 3.23 m Living room
Interior
Heating Forced air
Cooling Central air conditioning
Flooring Hardwood
Exterior
Parking Features Yes
Community Features Community Centre
View Y/N No
Total Parking Spaces 4
Private Pool No
Building
Story 2
Sewer Sanitary sewer
Others
Ownership Freehold
Virtual Tour https://www.winsold.com/tour/387525
"My job is to find and attract mastery-based agents to the office, protect the culture, and make sure everyone is happy! "









