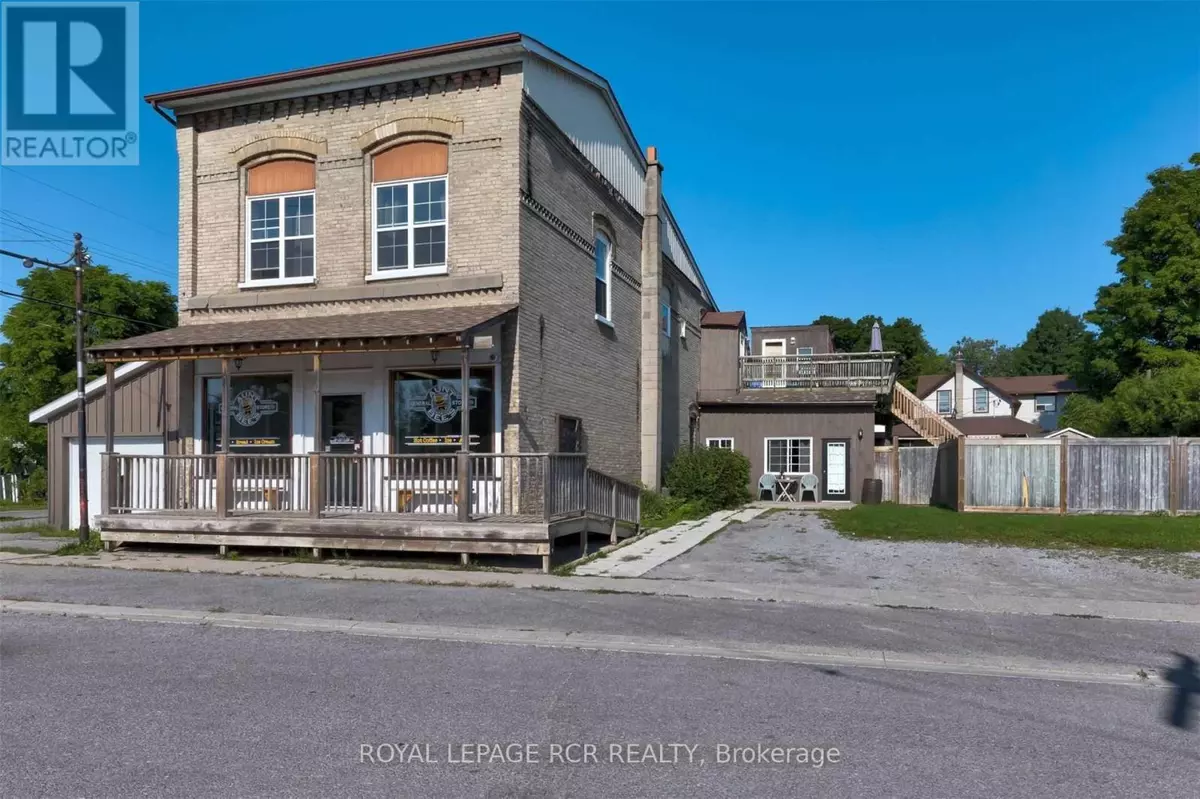7 Beds
3 Baths
2,999 SqFt
7 Beds
3 Baths
2,999 SqFt
Key Details
Property Type Single Family Home
Listing Status Active
Purchase Type For Sale
Square Footage 2,999 sqft
Price per Sqft $283
Subdivision Rural Scugog
MLS® Listing ID E11976204
Bedrooms 7
Originating Board Toronto Regional Real Estate Board
Property Description
Location
Province ON
Rooms
Extra Room 1 Second level 1.9 m X 3.04 m Kitchen
Extra Room 2 Main level 5.5 m X 3.7 m Living room
Extra Room 3 Main level 5.5 m X 3.7 m Kitchen
Extra Room 4 Main level 3.65 m X 3.04 m Bedroom
Extra Room 5 Main level 3.65 m X 3.04 m Bedroom
Extra Room 6 Main level 6.09 m X 4.6 m Living room
Interior
Heating Forced air
Cooling Central air conditioning
Flooring Hardwood, Carpeted, Tile
Exterior
Parking Features Yes
Fence Fenced yard
View Y/N No
Total Parking Spaces 7
Private Pool No
Building
Story 2
Sewer Septic System
"My job is to find and attract mastery-based agents to the office, protect the culture, and make sure everyone is happy! "









