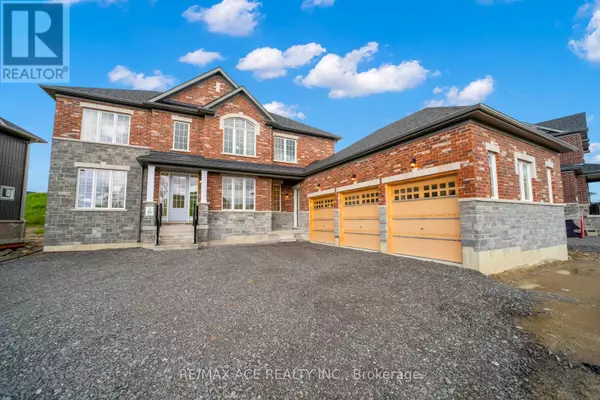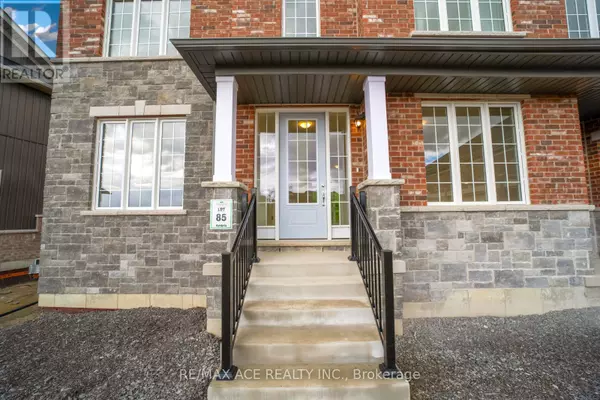4 Beds
5 Baths
2,499 SqFt
4 Beds
5 Baths
2,499 SqFt
Key Details
Property Type Single Family Home
Sub Type Freehold
Listing Status Active
Purchase Type For Rent
Square Footage 2,499 sqft
Subdivision Rural Otonabee-South Monaghan
MLS® Listing ID X11976456
Bedrooms 4
Half Baths 1
Condo Fees $385/mo
Originating Board Toronto Regional Real Estate Board
Property Sub-Type Freehold
Property Description
Location
Province ON
Rooms
Extra Room 1 Second level 4.77 m X 3.81 m Primary Bedroom
Extra Room 2 Second level 3.5 m X 3.1 m Bedroom 2
Extra Room 3 Second level 3.35 m X 3.66 m Bedroom 3
Extra Room 4 Second level 3.6 m X 3.76 m Bedroom 4
Extra Room 5 Main level 5.18 m X 3.86 m Family room
Extra Room 6 Main level 3.35 m X 3.66 m Dining room
Interior
Heating Forced air
Cooling Central air conditioning
Flooring Hardwood, Ceramic
Exterior
Parking Features Yes
View Y/N No
Total Parking Spaces 9
Private Pool No
Building
Story 2
Sewer Sanitary sewer
Others
Ownership Freehold
Acceptable Financing Monthly
Listing Terms Monthly
"My job is to find and attract mastery-based agents to the office, protect the culture, and make sure everyone is happy! "









