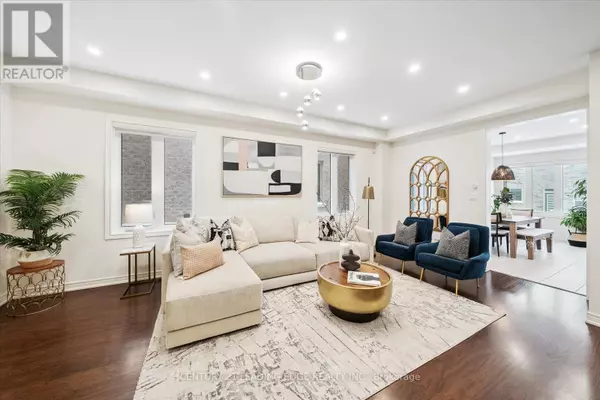5 Beds
4 Baths
2,499 SqFt
5 Beds
4 Baths
2,499 SqFt
Key Details
Property Type Single Family Home
Sub Type Freehold
Listing Status Active
Purchase Type For Sale
Square Footage 2,499 sqft
Price per Sqft $640
Subdivision Rural Oakville
MLS® Listing ID W11976274
Bedrooms 5
Half Baths 1
Originating Board Toronto Regional Real Estate Board
Property Sub-Type Freehold
Property Description
Location
Province ON
Rooms
Extra Room 1 Second level 4.26 m X 3.04 m Bedroom 5
Extra Room 2 Second level 4.26 m X 3.04 m Bedroom 2
Extra Room 3 Second level 4.16 m X 3.02 m Bedroom 3
Extra Room 4 Second level 4.67 m X 3.02 m Bedroom 4
Extra Room 5 Third level 6.24 m X 4.29 m Primary Bedroom
Extra Room 6 Basement Measurements not available Recreational, Games room
Interior
Heating Forced air
Cooling Central air conditioning
Flooring Carpeted, Tile, Laminate
Fireplaces Number 1
Exterior
Parking Features Yes
Fence Fenced yard
View Y/N No
Total Parking Spaces 2
Private Pool No
Building
Story 2.5
Sewer Sanitary sewer
Others
Ownership Freehold
Virtual Tour https://youtu.be/eKmjdQLvKEY
"My job is to find and attract mastery-based agents to the office, protect the culture, and make sure everyone is happy! "









