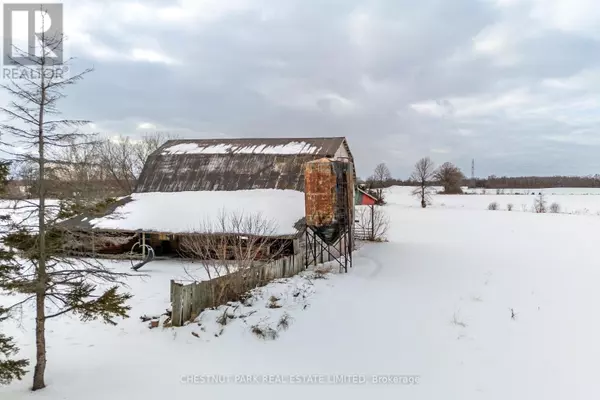2 Beds
1 Bath
1,499 SqFt
2 Beds
1 Bath
1,499 SqFt
OPEN HOUSE
Sat Mar 01, 12:00pm - 2:00pm
Key Details
Property Type Single Family Home
Sub Type Freehold
Listing Status Active
Purchase Type For Sale
Square Footage 1,499 sqft
Price per Sqft $376
Subdivision Sophiasburgh
MLS® Listing ID X11976559
Bedrooms 2
Originating Board Central Lakes Association of REALTORS®
Property Sub-Type Freehold
Property Description
Location
Province ON
Rooms
Extra Room 1 Second level 4.64 m X 4.28 m Primary Bedroom
Extra Room 2 Second level 3.26 m X 2.74 m Bedroom
Extra Room 3 Second level 1.55 m X 2.73 m Office
Extra Room 4 Main level 5.76 m X 2.2 m Sunroom
Extra Room 5 Main level 3.4 m X 4.06 m Living room
Extra Room 6 Main level 3.45 m X 3.65 m Kitchen
Interior
Heating Forced air
Exterior
Parking Features Yes
View Y/N No
Total Parking Spaces 3
Private Pool No
Building
Story 1.5
Sewer Septic System
Others
Ownership Freehold
Virtual Tour https://listings.getonelook.com/217-Elmbrook-Rd-Prince-Edward-ON-K0K-2T0-Canada?mls=
"My job is to find and attract mastery-based agents to the office, protect the culture, and make sure everyone is happy! "









