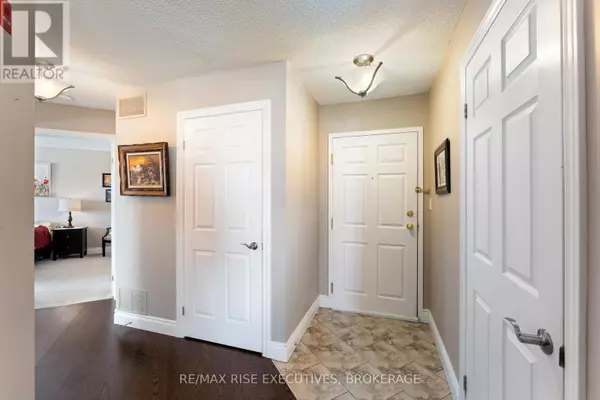3 Beds
2 Baths
1,399 SqFt
3 Beds
2 Baths
1,399 SqFt
Key Details
Property Type Condo
Sub Type Condominium/Strata
Listing Status Active
Purchase Type For Sale
Square Footage 1,399 sqft
Price per Sqft $428
Subdivision Central City East
MLS® Listing ID X11977237
Bedrooms 3
Condo Fees $1,077/mo
Originating Board Kingston & Area Real Estate Association
Property Sub-Type Condominium/Strata
Property Description
Location
Province ON
Rooms
Extra Room 1 Main level 1.51 m X 3.11 m Bathroom
Extra Room 2 Main level 2.83 m X 1.51 m Bathroom
Extra Room 3 Main level 6.5 m X 3.47 m Living room
Extra Room 4 Main level 3.93 m X 2.58 m Dining room
Extra Room 5 Main level 2.5 m X 6.06 m Kitchen
Extra Room 6 Main level 5.22 m X 3.34 m Primary Bedroom
Interior
Heating Forced air
Cooling Central air conditioning
Exterior
Parking Features Yes
Community Features Pet Restrictions, Community Centre
View Y/N Yes
View City view
Total Parking Spaces 1
Private Pool No
Others
Ownership Condominium/Strata
Virtual Tour https://unbranded.youriguide.com/v8yej_130_wright_crescent_kingston_on/
"My job is to find and attract mastery-based agents to the office, protect the culture, and make sure everyone is happy! "









