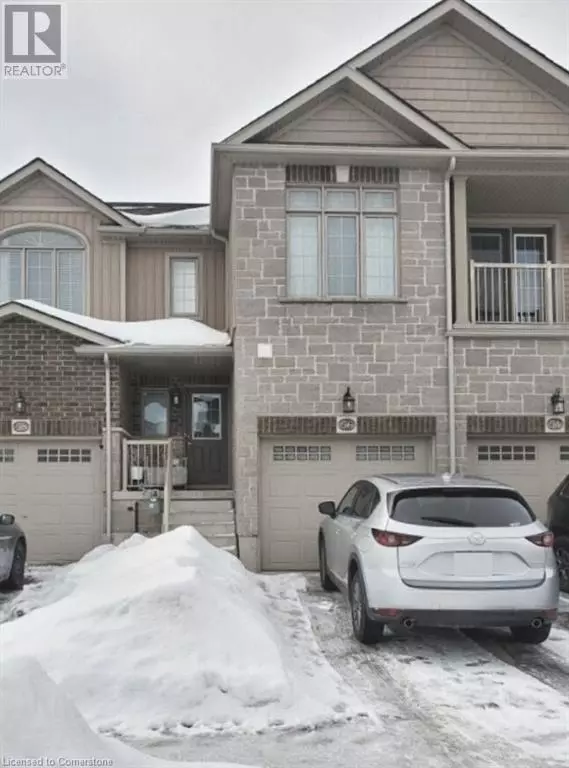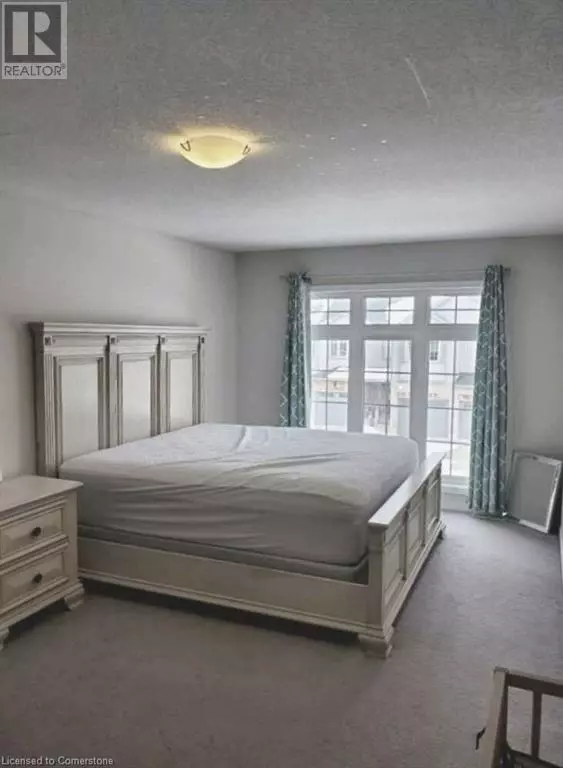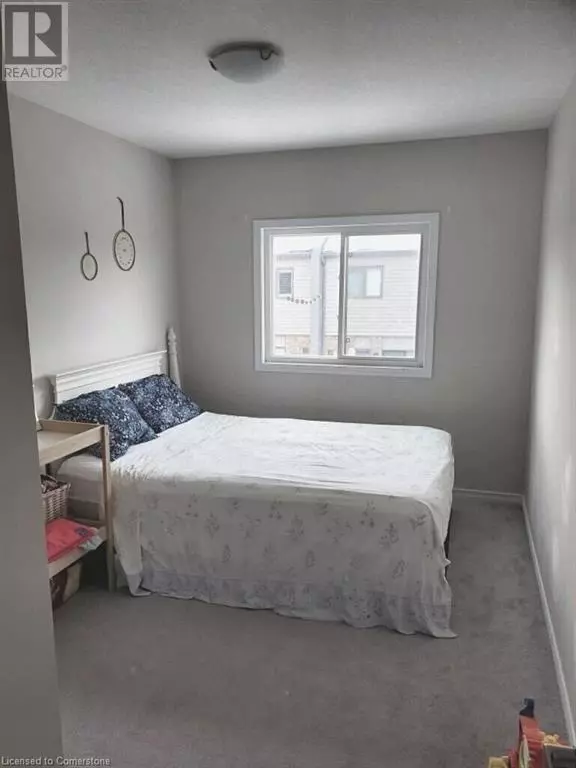3 Beds
3 Baths
1,778 SqFt
3 Beds
3 Baths
1,778 SqFt
Key Details
Property Type Townhouse
Sub Type Townhouse
Listing Status Active
Purchase Type For Rent
Square Footage 1,778 sqft
Subdivision 335 - Pioneer Park/Doon/Wyldwoods
MLS® Listing ID 40699110
Style 2 Level
Bedrooms 3
Half Baths 1
Originating Board Cornerstone - Waterloo Region
Year Built 2016
Property Sub-Type Townhouse
Property Description
Location
Province ON
Rooms
Extra Room 1 Second level Measurements not available 3pc Bathroom
Extra Room 2 Second level Measurements not available 4pc Bathroom
Extra Room 3 Second level 13'1'' x 8'8'' Bedroom
Extra Room 4 Second level 12'4'' x 8'6'' Bedroom
Extra Room 5 Second level 13'7'' x 12'2'' Primary Bedroom
Extra Room 6 Basement 17'3'' x 17'6'' Recreation room
Interior
Heating Forced air,
Cooling Central air conditioning
Exterior
Parking Features Yes
Fence Fence
View Y/N No
Total Parking Spaces 2
Private Pool No
Building
Story 2
Sewer Municipal sewage system
Architectural Style 2 Level
Others
Ownership Freehold
Acceptable Financing Monthly
Listing Terms Monthly
"My job is to find and attract mastery-based agents to the office, protect the culture, and make sure everyone is happy! "









