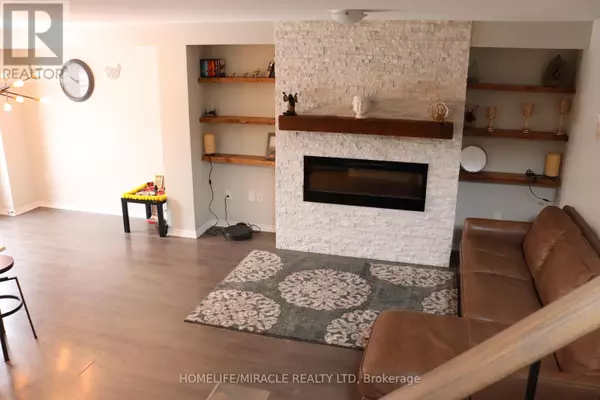3 Beds
3 Baths
3 Beds
3 Baths
Key Details
Property Type Single Family Home
Sub Type Freehold
Listing Status Active
Purchase Type For Rent
Subdivision Haldimand
MLS® Listing ID X11977740
Bedrooms 3
Half Baths 1
Originating Board Toronto Regional Real Estate Board
Property Sub-Type Freehold
Property Description
Location
Province ON
Rooms
Extra Room 1 Main level 4.67 m X 3.96 m Great room
Extra Room 2 Main level 4.27 m X 2.97 m Kitchen
Extra Room 3 Main level 3.15 m X 3.05 m Eating area
Extra Room 4 Main level 3.89 m X 3.96 m Bedroom
Extra Room 5 Main level 2.9 m X 3.05 m Bedroom 2
Extra Room 6 Main level 2.74 m X 3.51 m Bedroom 3
Interior
Heating Forced air
Cooling Central air conditioning
Exterior
Parking Features Yes
View Y/N No
Total Parking Spaces 2
Private Pool No
Building
Story 2
Sewer Sanitary sewer
Others
Ownership Freehold
Acceptable Financing Monthly
Listing Terms Monthly
"My job is to find and attract mastery-based agents to the office, protect the culture, and make sure everyone is happy! "









