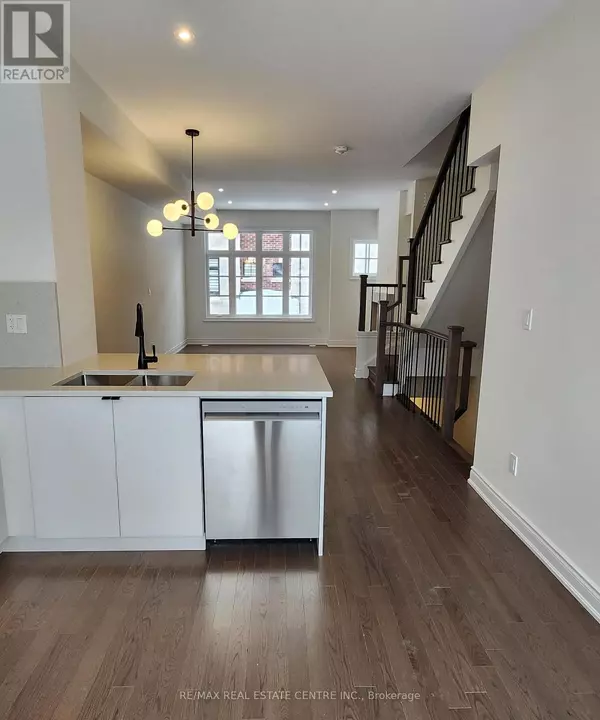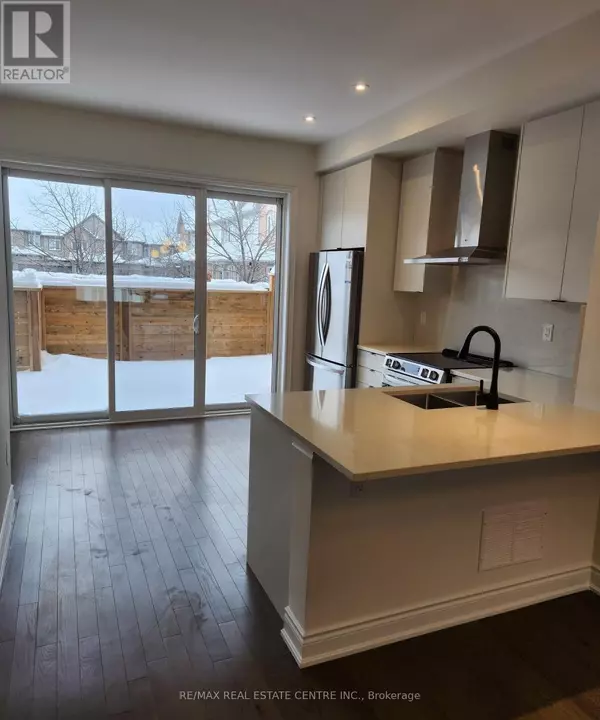3 Beds
3 Baths
1,799 SqFt
3 Beds
3 Baths
1,799 SqFt
Key Details
Property Type Townhouse
Sub Type Townhouse
Listing Status Active
Purchase Type For Rent
Square Footage 1,799 sqft
Subdivision Streetsville
MLS® Listing ID W11977750
Bedrooms 3
Half Baths 1
Originating Board Toronto Regional Real Estate Board
Property Sub-Type Townhouse
Property Description
Location
Province ON
Rooms
Extra Room 1 Second level 4.02 m X 3.9 m Living room
Extra Room 2 Second level 4.29 m X 2.98 m Dining room
Extra Room 3 Second level 4.08 m X 4.02 m Kitchen
Extra Room 4 Third level 4.02 m X 3.96 m Bedroom 2
Extra Room 5 Third level 4.02 m X 3.23 m Bedroom 3
Extra Room 6 Upper Level 6.43 m X 4.02 m Primary Bedroom
Interior
Heating Forced air
Cooling Central air conditioning
Flooring Hardwood
Exterior
Parking Features Yes
Community Features Pets not Allowed
View Y/N No
Total Parking Spaces 2
Private Pool No
Building
Story 3
Others
Ownership Condominium/Strata
Acceptable Financing Monthly
Listing Terms Monthly
"My job is to find and attract mastery-based agents to the office, protect the culture, and make sure everyone is happy! "









