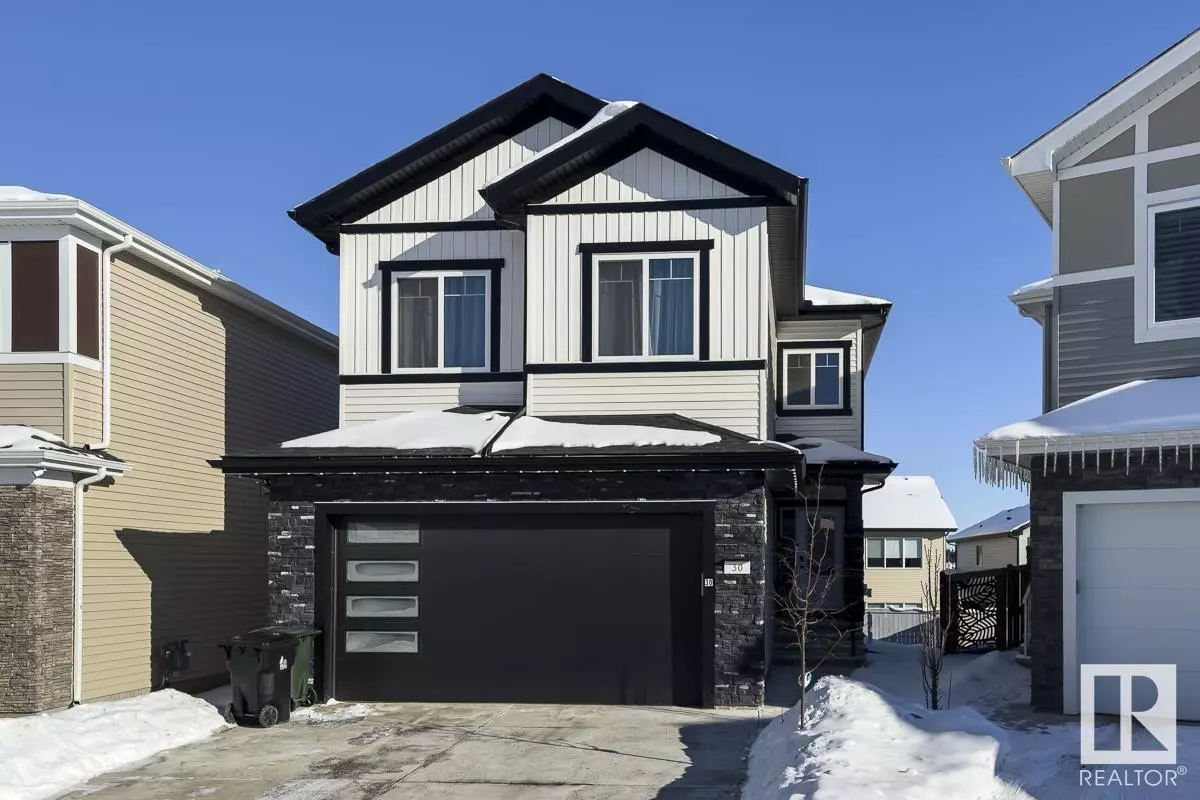3 Beds
3 Baths
2,197 SqFt
3 Beds
3 Baths
2,197 SqFt
Key Details
Property Type Single Family Home
Sub Type Freehold
Listing Status Active
Purchase Type For Sale
Square Footage 2,197 sqft
Price per Sqft $250
Subdivision Mclaughlin_Spgr
MLS® Listing ID E4421973
Bedrooms 3
Half Baths 1
Originating Board REALTORS® Association of Edmonton
Year Built 2023
Lot Size 3,944 Sqft
Acres 3944.9731
Property Sub-Type Freehold
Property Description
Location
Province AB
Rooms
Extra Room 1 Main level 4.27 m X 3.68 m Living room
Extra Room 2 Main level 3.95 m X 2.5 m Dining room
Extra Room 3 Main level 3.64 m X 3.52 m Kitchen
Extra Room 4 Main level 3.16 m X 3.02 m Den
Extra Room 5 Main level 2.98 m X 2.63 m Mud room
Extra Room 6 Main level 1.66 m X 1.63 m Pantry
Interior
Heating Forced air
Cooling Central air conditioning
Fireplaces Type Unknown
Exterior
Parking Features Yes
Fence Fence
Community Features Public Swimming Pool
View Y/N No
Private Pool No
Building
Story 2
Others
Ownership Freehold
"My job is to find and attract mastery-based agents to the office, protect the culture, and make sure everyone is happy! "









