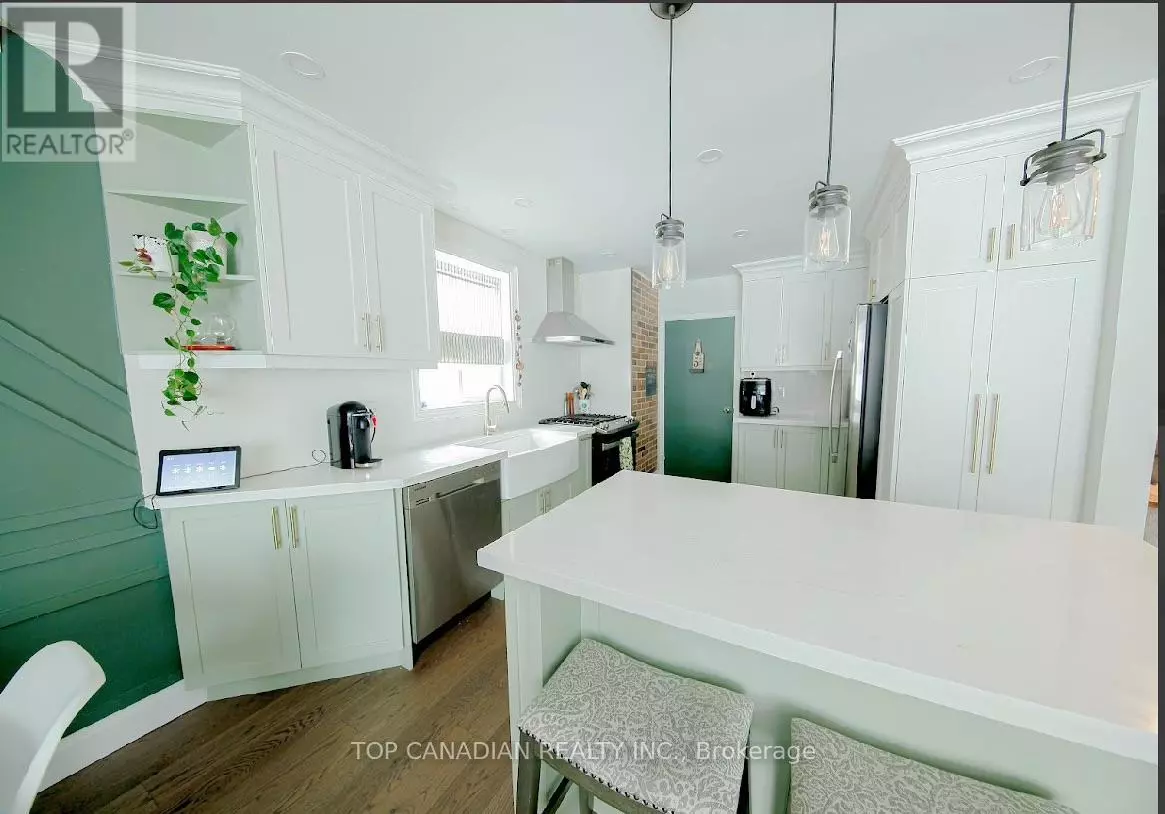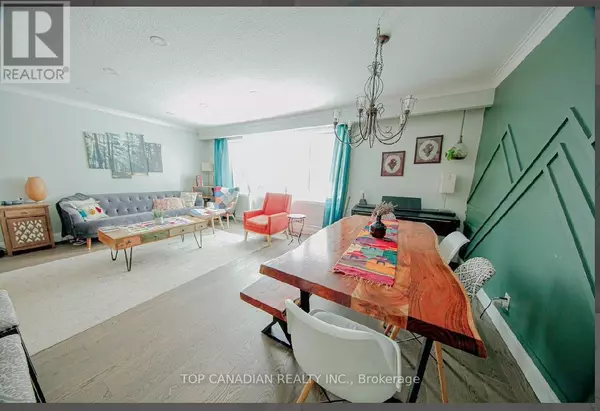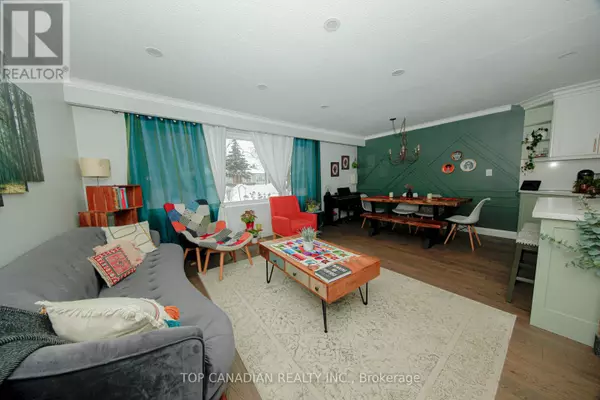3 Beds
1 Bath
1,099 SqFt
3 Beds
1 Bath
1,099 SqFt
Key Details
Property Type Single Family Home
Sub Type Freehold
Listing Status Active
Purchase Type For Rent
Square Footage 1,099 sqft
Subdivision Dorset Park
MLS® Listing ID E11977815
Bedrooms 3
Originating Board Toronto Regional Real Estate Board
Property Sub-Type Freehold
Property Description
Location
Province ON
Rooms
Extra Room 1 Main level 4.16 m X 3.25 m Kitchen
Extra Room 2 Main level 4.55 m X 3.65 m Living room
Extra Room 3 Main level 3.3 m X 2.45 m Dining room
Extra Room 4 Upper Level 3.85 m X 3 m Bedroom
Extra Room 5 Upper Level 3.5 m X 3.35 m Bedroom 2
Extra Room 6 Upper Level 3.5 m X 2.85 m Bedroom 3
Interior
Heating Forced air
Cooling Central air conditioning
Flooring Hardwood
Exterior
Parking Features Yes
View Y/N No
Total Parking Spaces 2
Private Pool No
Building
Sewer Sanitary sewer
Others
Ownership Freehold
Acceptable Financing Monthly
Listing Terms Monthly
"My job is to find and attract mastery-based agents to the office, protect the culture, and make sure everyone is happy! "









