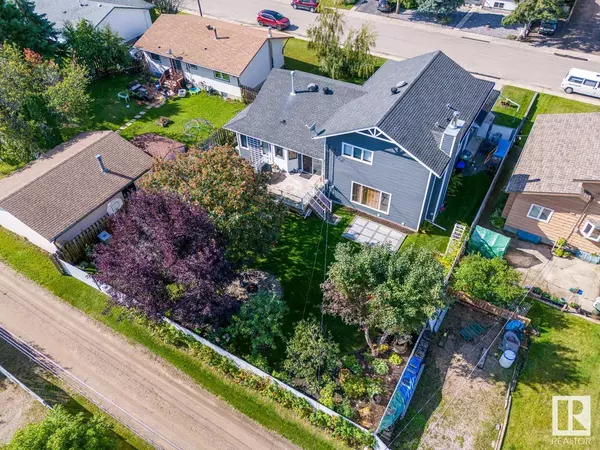4 Beds
3 Baths
2,373 SqFt
4 Beds
3 Baths
2,373 SqFt
Key Details
Property Type Single Family Home
Sub Type Freehold
Listing Status Active
Purchase Type For Sale
Square Footage 2,373 sqft
Price per Sqft $164
Subdivision Cold Lake South
MLS® Listing ID E4421994
Bedrooms 4
Originating Board REALTORS® Association of Edmonton
Year Built 1989
Property Sub-Type Freehold
Property Description
Location
Province AB
Rooms
Extra Room 1 Basement Measurements not available Den
Extra Room 2 Lower level Measurements not available Family room
Extra Room 3 Lower level Measurements not available Bedroom 4
Extra Room 4 Main level Measurements not available Living room
Extra Room 5 Main level Measurements not available Dining room
Extra Room 6 Main level Measurements not available Kitchen
Interior
Heating Forced air
Fireplaces Type Unknown
Exterior
Parking Features Yes
Fence Fence
View Y/N No
Private Pool No
Building
Story 1.5
Others
Ownership Freehold
"My job is to find and attract mastery-based agents to the office, protect the culture, and make sure everyone is happy! "









