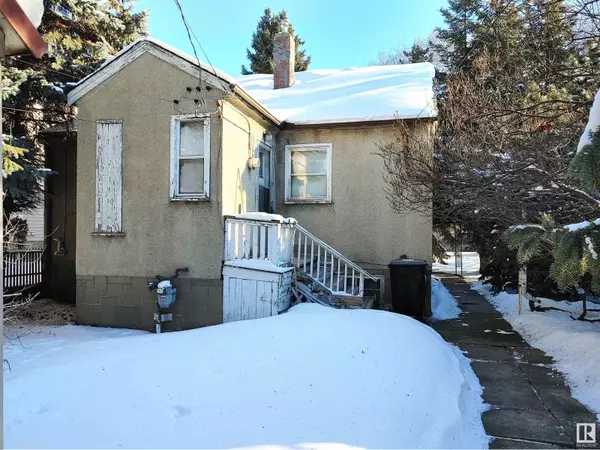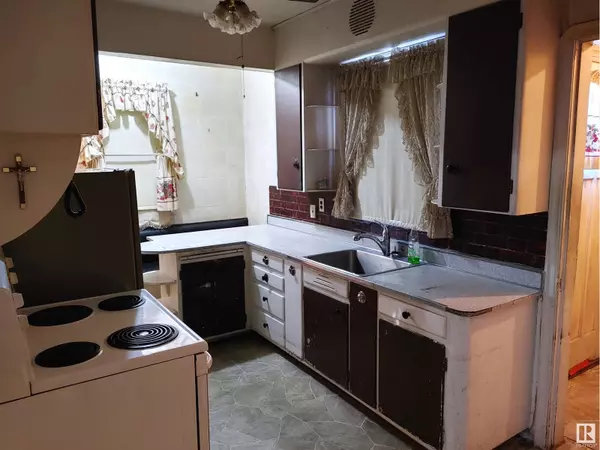2 Beds
2 Baths
851 SqFt
2 Beds
2 Baths
851 SqFt
Key Details
Property Type Single Family Home
Sub Type Freehold
Listing Status Active
Purchase Type For Sale
Square Footage 851 sqft
Price per Sqft $339
Subdivision Eastwood
MLS® Listing ID E4422036
Style Bungalow
Bedrooms 2
Half Baths 1
Originating Board REALTORS® Association of Edmonton
Year Built 1947
Lot Size 7,495 Sqft
Acres 7495.3413
Property Sub-Type Freehold
Property Description
Location
Province AB
Rooms
Extra Room 1 Lower level 8.03 m X 3.27 m Family room
Extra Room 2 Main level 5.16 m X 3.5 m Living room
Extra Room 3 Main level 3.74 m X 3.62 m Dining room
Extra Room 4 Main level 4.41 m X 2.35 m Kitchen
Extra Room 5 Main level 3.18 m X 3.02 m Primary Bedroom
Extra Room 6 Main level 3.02 m X 2.7 m Bedroom 2
Interior
Heating Forced air
Exterior
Parking Features Yes
Fence Fence
View Y/N No
Total Parking Spaces 6
Private Pool No
Building
Story 1
Architectural Style Bungalow
Others
Ownership Freehold
"My job is to find and attract mastery-based agents to the office, protect the culture, and make sure everyone is happy! "









