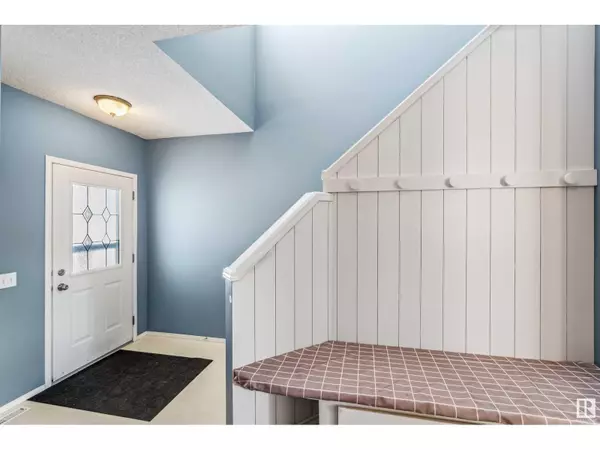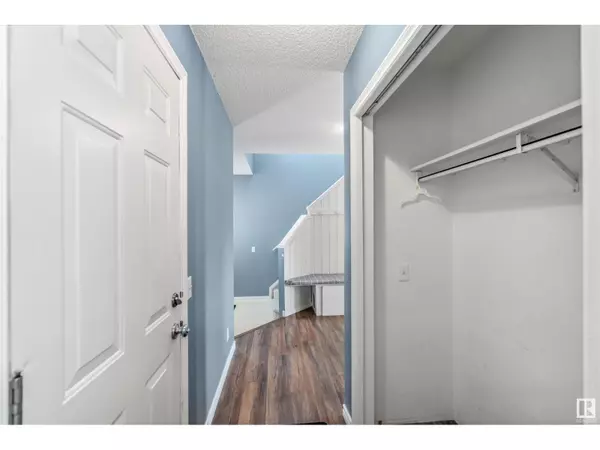3 Beds
2 Baths
1,233 SqFt
3 Beds
2 Baths
1,233 SqFt
Key Details
Property Type Single Family Home
Sub Type Freehold
Listing Status Active
Purchase Type For Sale
Square Footage 1,233 sqft
Price per Sqft $344
Subdivision Lakewood_Spgr
MLS® Listing ID E4422034
Bedrooms 3
Half Baths 1
Originating Board REALTORS® Association of Edmonton
Year Built 2003
Lot Size 5,066 Sqft
Acres 5066.0347
Property Sub-Type Freehold
Property Description
Location
Province AB
Rooms
Extra Room 1 Basement 4.47 m X 4.25 m Family room
Extra Room 2 Main level 3.36 m X 3 m Living room
Extra Room 3 Main level 4.5 m X 3.15 m Kitchen
Extra Room 4 Upper Level 3.84 m X 3.55 m Primary Bedroom
Extra Room 5 Upper Level 3.46 m X 3.06 m Bedroom 2
Extra Room 6 Upper Level 3.09 m X 3.11 m Bedroom 3
Interior
Heating Forced air
Exterior
Parking Features Yes
Fence Fence
View Y/N No
Private Pool No
Building
Story 2
Others
Ownership Freehold
"My job is to find and attract mastery-based agents to the office, protect the culture, and make sure everyone is happy! "









