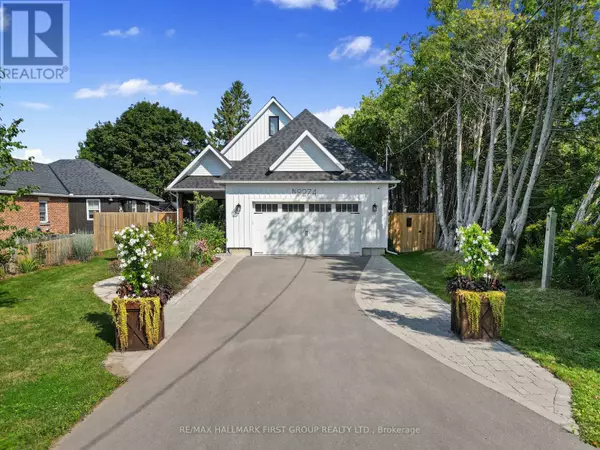4 Beds
3 Baths
4 Beds
3 Baths
Key Details
Property Type Single Family Home
Sub Type Freehold
Listing Status Active
Purchase Type For Sale
Subdivision Cobourg
MLS® Listing ID X11978926
Style Bungalow
Bedrooms 4
Originating Board Toronto Regional Real Estate Board
Property Sub-Type Freehold
Property Description
Location
Province ON
Rooms
Extra Room 1 Lower level 3 m X 2.33 m Laundry room
Extra Room 2 Lower level 5.56 m X 6.46 m Other
Extra Room 3 Lower level 2.89 m X 1.98 m Mud room
Extra Room 4 Lower level 6.35 m X 7.66 m Recreational, Games room
Extra Room 5 Lower level 3.86 m X 3.66 m Bedroom 4
Extra Room 6 Lower level 4.66 m X 2.44 m Utility room
Interior
Heating Forced air
Cooling Central air conditioning
Fireplaces Number 1
Exterior
Parking Features Yes
View Y/N No
Total Parking Spaces 8
Private Pool No
Building
Story 1
Sewer Sanitary sewer
Architectural Style Bungalow
Others
Ownership Freehold
Virtual Tour https://youtu.be/pFFIgi-2SFo
"My job is to find and attract mastery-based agents to the office, protect the culture, and make sure everyone is happy! "









