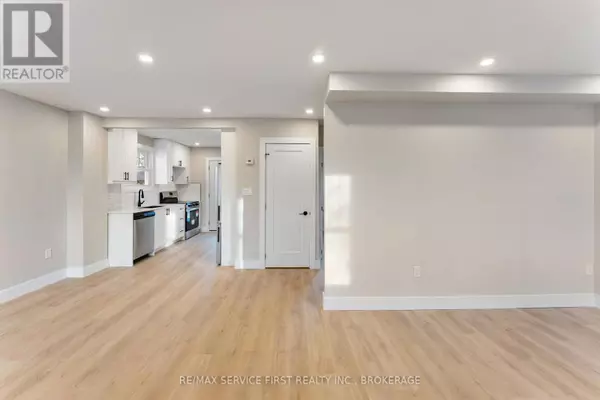3 Beds
2 Baths
699 SqFt
3 Beds
2 Baths
699 SqFt
Key Details
Property Type Single Family Home
Sub Type Freehold
Listing Status Active
Purchase Type For Sale
Square Footage 699 sqft
Price per Sqft $586
Subdivision East Of Sir John A. Blvd
MLS® Listing ID X11979440
Bedrooms 3
Half Baths 1
Originating Board Kingston & Area Real Estate Association
Property Sub-Type Freehold
Property Description
Location
Province ON
Rooms
Extra Room 1 Second level 1.53 m X 1.08 m Bathroom
Extra Room 2 Second level 2.68 m X 4.1 m Bedroom 2
Extra Room 3 Second level 3.17 m X 4.1 m Primary Bedroom
Extra Room 4 Second level 2.69 m X 2.8 m Other
Extra Room 5 Second level 6.9 m X 6.93 m Other
Extra Room 6 Main level 3.34 m X 2.65 m Bedroom
Interior
Heating Forced air
Cooling Central air conditioning
Exterior
Parking Features No
View Y/N No
Total Parking Spaces 2
Private Pool No
Building
Story 1.5
Sewer Sanitary sewer
Others
Ownership Freehold
Virtual Tour https://unbranded.youriguide.com/847_division_st_kingston_on/
"My job is to find and attract mastery-based agents to the office, protect the culture, and make sure everyone is happy! "









