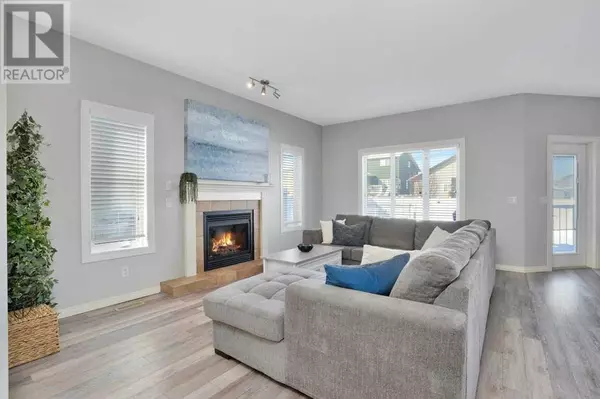4 Beds
4 Baths
1,835 SqFt
4 Beds
4 Baths
1,835 SqFt
Key Details
Property Type Single Family Home
Sub Type Freehold
Listing Status Active
Purchase Type For Sale
Square Footage 1,835 sqft
Price per Sqft $321
Subdivision Ryders Ridge
MLS® Listing ID A2195576
Bedrooms 4
Half Baths 1
Originating Board Central Alberta REALTORS® Association
Year Built 2007
Lot Size 5,990 Sqft
Acres 5990.0
Property Sub-Type Freehold
Property Description
Location
Province AB
Rooms
Extra Room 1 Second level 12.50 Ft x 13.75 Ft Bedroom
Extra Room 2 Second level 13.08 Ft x 11.92 Ft Bedroom
Extra Room 3 Second level 15.58 Ft x 14.67 Ft Primary Bedroom
Extra Room 4 Second level .00 Ft x .00 Ft 4pc Bathroom
Extra Room 5 Second level .00 Ft x .00 Ft 4pc Bathroom
Extra Room 6 Basement 20.75 Ft x 13.92 Ft Recreational, Games room
Interior
Heating Forced air
Cooling Central air conditioning
Flooring Carpeted, Laminate, Tile
Fireplaces Number 1
Exterior
Parking Features Yes
Garage Spaces 2.0
Garage Description 2
Fence Fence
View Y/N No
Total Parking Spaces 2
Private Pool No
Building
Lot Description Landscaped
Story 2
Others
Ownership Freehold
Virtual Tour https://unbranded.youriguide.com/bvyv9_3_ralston_pl_sylvan_lake_ab/
"My job is to find and attract mastery-based agents to the office, protect the culture, and make sure everyone is happy! "









