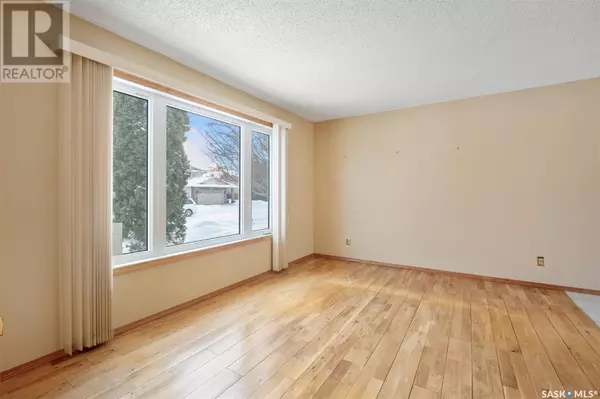3 Beds
2 Baths
896 SqFt
3 Beds
2 Baths
896 SqFt
Key Details
Property Type Single Family Home
Sub Type Freehold
Listing Status Active
Purchase Type For Sale
Square Footage 896 sqft
Price per Sqft $490
Subdivision Silverwood Heights
MLS® Listing ID SK996270
Bedrooms 3
Originating Board Saskatchewan REALTORS® Association
Year Built 1980
Lot Size 6,131 Sqft
Acres 6131.0
Property Sub-Type Freehold
Property Description
Location
Province SK
Rooms
Extra Room 1 Second level 9 ft , 8 in X 10 ft , 3 in Bedroom
Extra Room 2 Second level 8 ft , 9 in X 17 ft , 6 in Bedroom
Extra Room 3 Second level Measurements not available 4pc Bathroom
Extra Room 4 Third level Measurements not available 3pc Bathroom
Extra Room 5 Third level 9 ft , 1 in X 10 ft , 3 in Bedroom
Extra Room 6 Third level 9 ft , 7 in X 18 ft , 3 in Family room
Interior
Heating Forced air,
Cooling Central air conditioning
Exterior
Parking Features Yes
Fence Fence
View Y/N No
Private Pool No
Building
Lot Description Lawn
Others
Ownership Freehold
"My job is to find and attract mastery-based agents to the office, protect the culture, and make sure everyone is happy! "









