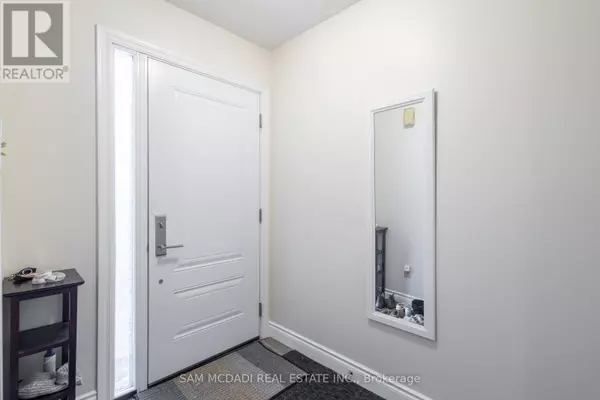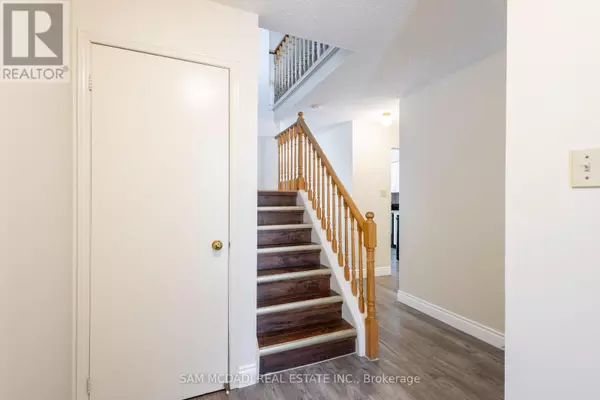3 Beds
3 Baths
1,199 SqFt
3 Beds
3 Baths
1,199 SqFt
Key Details
Property Type Townhouse
Sub Type Townhouse
Listing Status Active
Purchase Type For Rent
Square Footage 1,199 sqft
Subdivision Erin Mills
MLS® Listing ID W11980588
Bedrooms 3
Half Baths 2
Originating Board Toronto Regional Real Estate Board
Property Sub-Type Townhouse
Property Description
Location
Province ON
Rooms
Extra Room 1 Second level 3.21 m X 5.3 m Primary Bedroom
Extra Room 2 Second level 3.62 m X 2.41 m Bedroom 2
Extra Room 3 Second level 4.17 m X 2.62 m Bedroom 3
Extra Room 4 Basement 5.98 m X 4.66 m Recreational, Games room
Extra Room 5 Main level 4.72 m X 2.91 m Living room
Extra Room 6 Main level 3.02 m X 2.95 m Dining room
Interior
Heating Forced air
Cooling Central air conditioning
Exterior
Parking Features Yes
Community Features Pet Restrictions, Community Centre
View Y/N No
Total Parking Spaces 3
Private Pool No
Building
Story 2
Others
Ownership Condominium/Strata
Acceptable Financing Monthly
Listing Terms Monthly
"My job is to find and attract mastery-based agents to the office, protect the culture, and make sure everyone is happy! "









