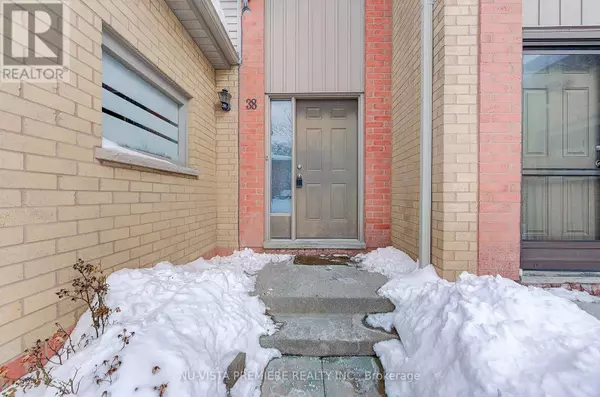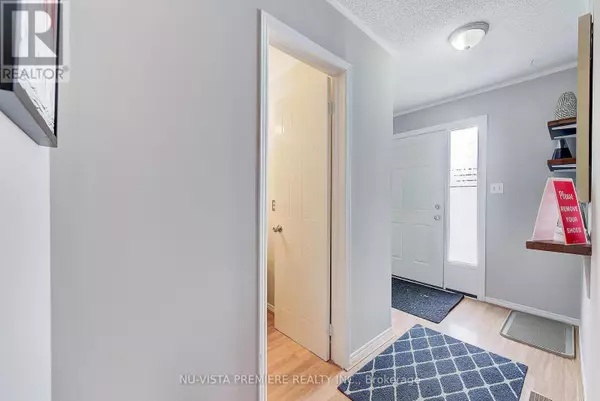3 Beds
2 Baths
1,599 SqFt
3 Beds
2 Baths
1,599 SqFt
Key Details
Property Type Townhouse
Sub Type Townhouse
Listing Status Active
Purchase Type For Sale
Square Footage 1,599 sqft
Price per Sqft $258
Subdivision East P
MLS® Listing ID X11980740
Bedrooms 3
Half Baths 1
Condo Fees $343/mo
Originating Board London and St. Thomas Association of REALTORS®
Property Sub-Type Townhouse
Property Description
Location
Province ON
Rooms
Extra Room 1 Second level Measurements not available Bathroom
Extra Room 2 Second level 5.18 m X 3.63 m Primary Bedroom
Extra Room 3 Second level 3.7 m X 2.54 m Bedroom
Extra Room 4 Second level 4.21 m X 3.22 m Bedroom
Extra Room 5 Basement 5.48 m X 2.33 m Other
Extra Room 6 Basement 3.35 m X 5.79 m Recreational, Games room
Interior
Heating Forced air
Exterior
Parking Features Yes
Community Features Pet Restrictions
View Y/N No
Total Parking Spaces 2
Private Pool No
Building
Story 2
Others
Ownership Condominium/Strata
Virtual Tour https://tourwizard.net/4cdef671/
"My job is to find and attract mastery-based agents to the office, protect the culture, and make sure everyone is happy! "









