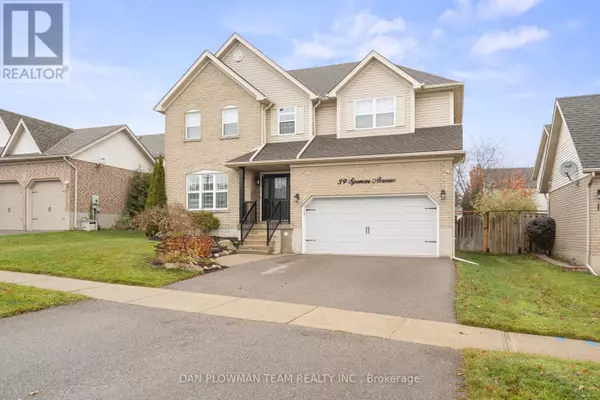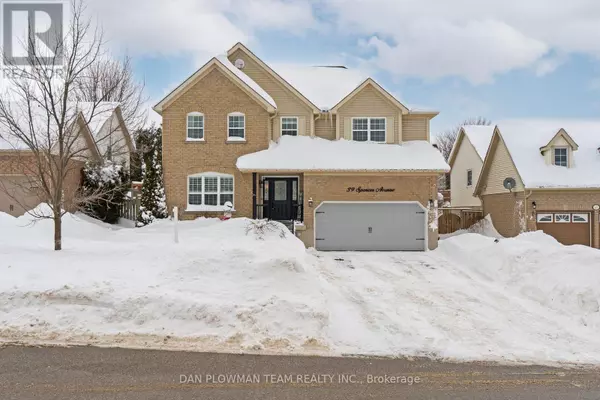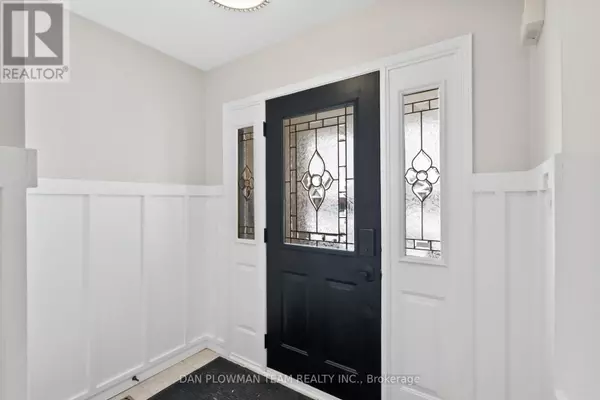5 Beds
3 Baths
5 Beds
3 Baths
Key Details
Property Type Single Family Home
Sub Type Freehold
Listing Status Active
Purchase Type For Sale
Subdivision Orangeville
MLS® Listing ID W11981036
Bedrooms 5
Half Baths 1
Originating Board Toronto Regional Real Estate Board
Property Sub-Type Freehold
Property Description
Location
Province ON
Rooms
Extra Room 1 Second level 6.73 m X 4.35 m Primary Bedroom
Extra Room 2 Second level 3.67 m X 3.23 m Bedroom 2
Extra Room 3 Second level 3.98 m X 3.75 m Bedroom 3
Extra Room 4 Second level 4.05 m X 3.62 m Bedroom 4
Extra Room 5 Basement 9.59 m X 5.54 m Recreational, Games room
Extra Room 6 Basement 4.06 m X 3.82 m Bedroom 5
Interior
Heating Forced air
Cooling Central air conditioning
Flooring Tile, Hardwood, Laminate, Carpeted
Exterior
Parking Features Yes
View Y/N No
Total Parking Spaces 6
Private Pool No
Building
Story 2
Sewer Sanitary sewer
Others
Ownership Freehold
Virtual Tour https://unbranded.youriguide.com/39_spencer_ave_orangeville_on/
"My job is to find and attract mastery-based agents to the office, protect the culture, and make sure everyone is happy! "









