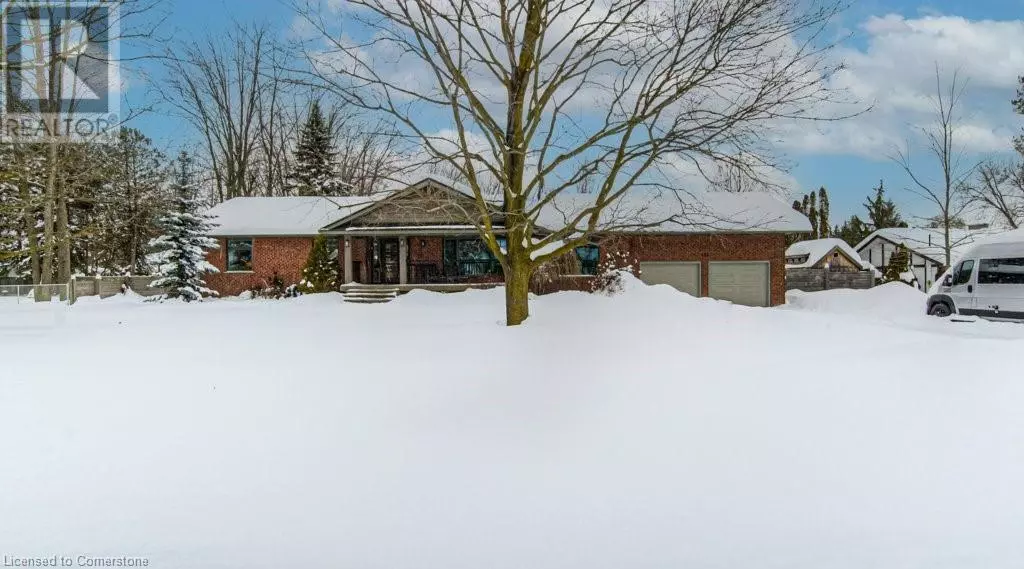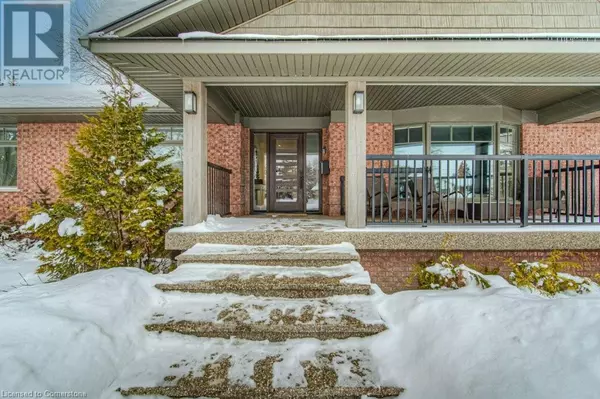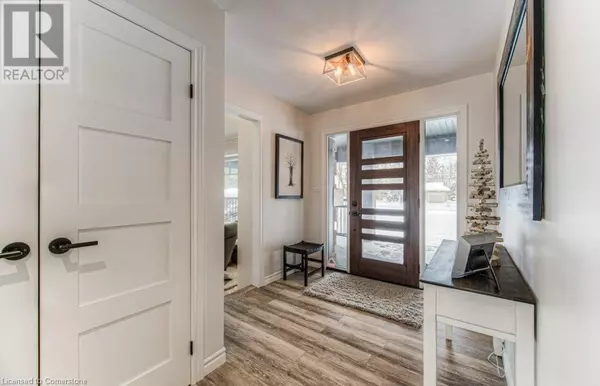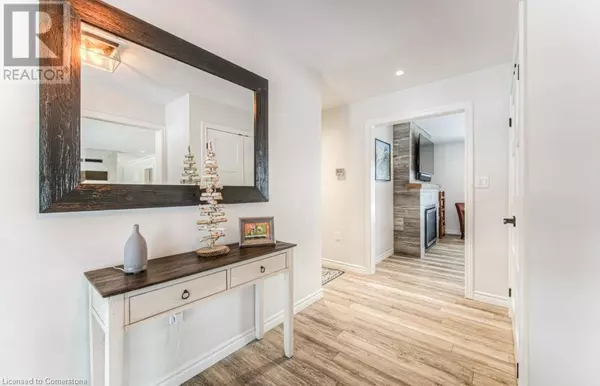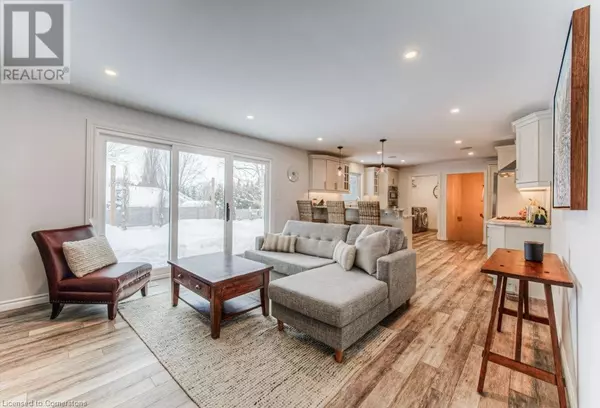4 Beds
3 Baths
3,598 SqFt
4 Beds
3 Baths
3,598 SqFt
Key Details
Property Type Single Family Home
Sub Type Freehold
Listing Status Active
Purchase Type For Sale
Square Footage 3,598 sqft
Price per Sqft $389
Subdivision 120 - Lexington/Lincoln Village
MLS® Listing ID 40699297
Style Bungalow
Bedrooms 4
Originating Board Cornerstone - Waterloo Region
Year Built 1982
Lot Size 0.449 Acres
Acres 19558.44
Property Sub-Type Freehold
Property Description
Location
Province ON
Rooms
Extra Room 1 Basement 8'1'' x 22'4'' Storage
Extra Room 2 Basement 12'11'' x 18'0'' Gym
Extra Room 3 Basement 26'6'' x 12'5'' Storage
Extra Room 4 Basement 13'5'' x 27'5'' Recreation room
Extra Room 5 Basement 13'0'' x 13'0'' Bonus Room
Extra Room 6 Basement 10'7'' x 8'7'' 4pc Bathroom
Interior
Heating Forced air,
Cooling Central air conditioning
Fireplaces Number 2
Exterior
Parking Features Yes
Fence Fence
Community Features Quiet Area
View Y/N No
Total Parking Spaces 4
Private Pool No
Building
Story 1
Sewer Municipal sewage system
Architectural Style Bungalow
Others
Ownership Freehold
Virtual Tour https://youriguide.com/424_lexington_road_waterloo_on/
"My job is to find and attract mastery-based agents to the office, protect the culture, and make sure everyone is happy! "



