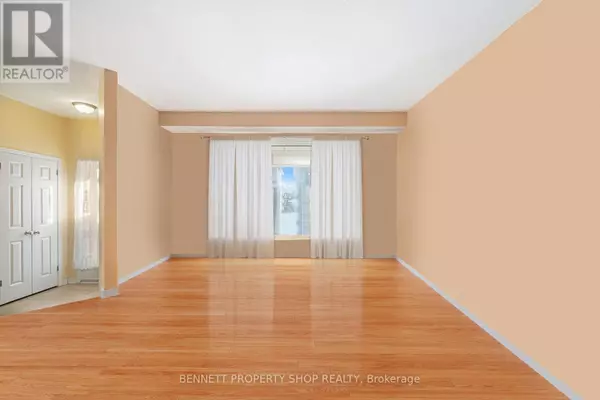3 Beds
3 Baths
3 Beds
3 Baths
Key Details
Property Type Single Family Home
Sub Type Freehold
Listing Status Active
Purchase Type For Sale
Subdivision 7709 - Barrhaven - Strandherd
MLS® Listing ID X11981341
Bedrooms 3
Half Baths 2
Originating Board Ottawa Real Estate Board
Property Sub-Type Freehold
Property Description
Location
Province ON
Rooms
Extra Room 1 Second level 5.59 m X 5.05 m Primary Bedroom
Extra Room 2 Second level 2.96 m X 3.45 m Bathroom
Extra Room 3 Second level 2.97 m X 4.65 m Bedroom 2
Extra Room 4 Second level 2.88 m X 3.64 m Bedroom 3
Extra Room 5 Second level 2.96 m X 1.65 m Bathroom
Extra Room 6 Lower level 7.05 m X 11.23 m Other
Interior
Heating Forced air
Cooling Central air conditioning
Fireplaces Number 1
Exterior
Parking Features Yes
View Y/N No
Total Parking Spaces 4
Private Pool No
Building
Story 2
Sewer Sanitary sewer
Others
Ownership Freehold
"My job is to find and attract mastery-based agents to the office, protect the culture, and make sure everyone is happy! "









