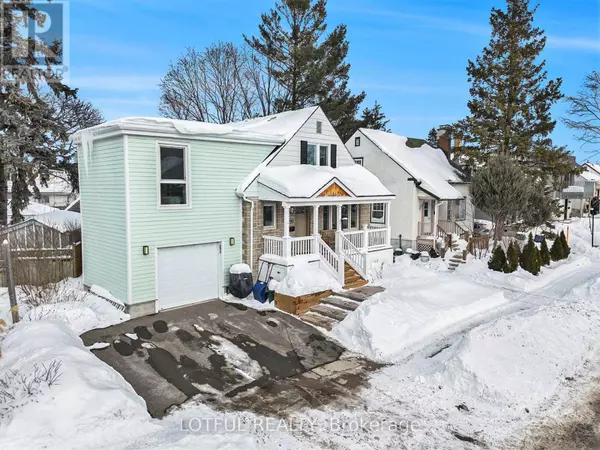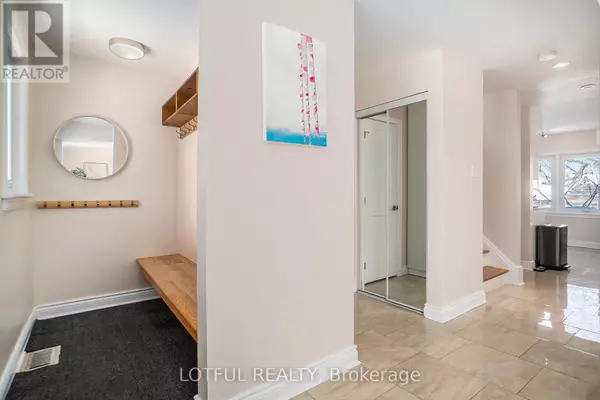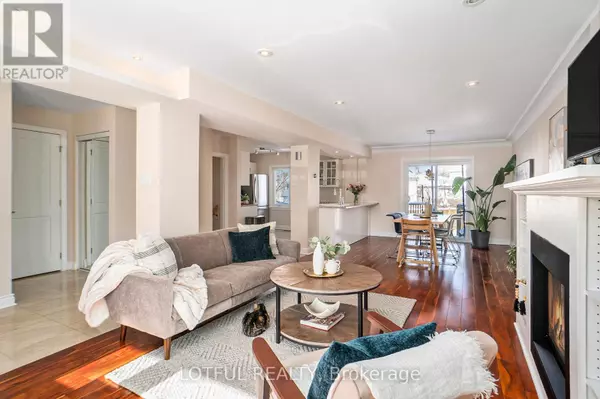4 Beds
4 Baths
1,499 SqFt
4 Beds
4 Baths
1,499 SqFt
Key Details
Property Type Single Family Home
Sub Type Freehold
Listing Status Active
Purchase Type For Sale
Square Footage 1,499 sqft
Price per Sqft $833
Subdivision 4302 - Ottawa West
MLS® Listing ID X11981650
Bedrooms 4
Half Baths 1
Originating Board Ottawa Real Estate Board
Property Sub-Type Freehold
Property Description
Location
Province ON
Rooms
Extra Room 1 Second level 4.18 m X 3.7 m Primary Bedroom
Extra Room 2 Third level 4.17 m X 2.92 m Bedroom
Extra Room 3 Third level 4.25 m X 3.53 m Bedroom
Extra Room 4 Third level 2.12 m X 2.66 m Bathroom
Extra Room 5 Lower level 1.94 m X 2.92 m Bathroom
Extra Room 6 Lower level 5.18 m X 5.07 m Recreational, Games room
Interior
Heating Forced air
Cooling Central air conditioning
Fireplaces Number 1
Exterior
Parking Features Yes
View Y/N No
Total Parking Spaces 3
Private Pool No
Building
Story 2
Sewer Sanitary sewer
Others
Ownership Freehold
Virtual Tour https://listings.nextdoorphotos.com/vd/174288036
"My job is to find and attract mastery-based agents to the office, protect the culture, and make sure everyone is happy! "









