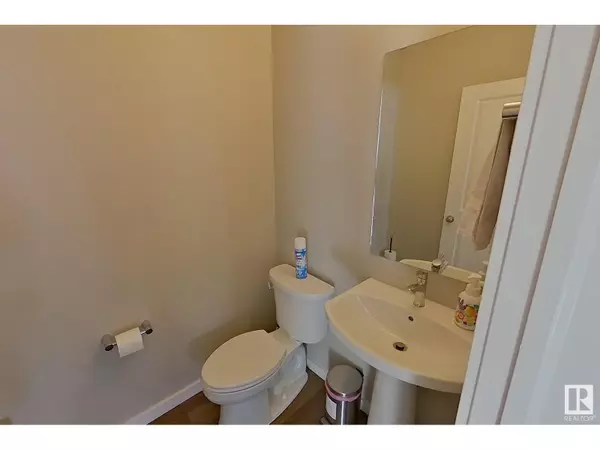3 Beds
3 Baths
1,781 SqFt
3 Beds
3 Baths
1,781 SqFt
Key Details
Property Type Single Family Home
Sub Type Freehold
Listing Status Active
Purchase Type For Sale
Square Footage 1,781 sqft
Price per Sqft $321
Subdivision The Orchards At Ellerslie
MLS® Listing ID E4422324
Bedrooms 3
Half Baths 1
Originating Board REALTORS® Association of Edmonton
Year Built 2022
Lot Size 3,110 Sqft
Acres 3110.6624
Property Sub-Type Freehold
Property Description
Location
Province AB
Rooms
Extra Room 1 Main level 3.77 m X 4.08 m Living room
Extra Room 2 Main level 2.64 m X 2.86 m Dining room
Extra Room 3 Main level 5.14 m X 3.89 m Kitchen
Extra Room 4 Upper Level 3.33 m X 4.81 m Primary Bedroom
Extra Room 5 Upper Level 3.24 m X 3.4 m Bedroom 2
Extra Room 6 Upper Level 3.51 m X 2.95 m Bedroom 3
Interior
Heating Forced air
Fireplaces Type Unknown
Exterior
Parking Features Yes
View Y/N No
Private Pool No
Building
Story 2
Others
Ownership Freehold
"My job is to find and attract mastery-based agents to the office, protect the culture, and make sure everyone is happy! "









