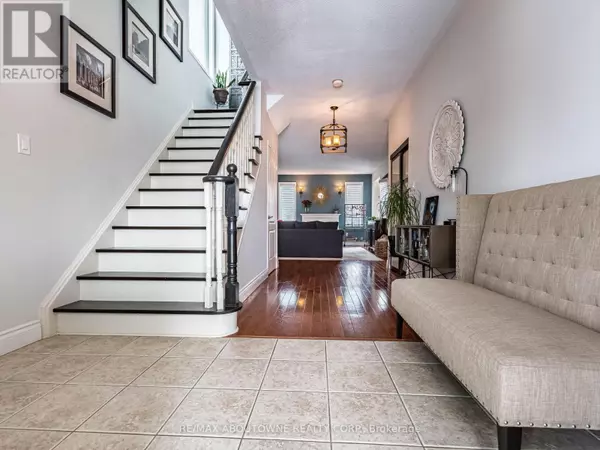4 Beds
4 Baths
4 Beds
4 Baths
Key Details
Property Type Single Family Home
Sub Type Freehold
Listing Status Active
Purchase Type For Sale
Subdivision 1023 - Be Beaty
MLS® Listing ID W11982017
Bedrooms 4
Half Baths 1
Originating Board Toronto Regional Real Estate Board
Property Sub-Type Freehold
Property Description
Location
Province ON
Rooms
Extra Room 1 Second level 4.82 m X 4.21 m Primary Bedroom
Extra Room 2 Second level 3.7 m X 2.99 m Bedroom
Extra Room 3 Second level 3.04 m X 2.71 m Bedroom
Extra Room 4 Second level 3.32 m X 2.66 m Bedroom
Extra Room 5 Basement 7.64 m X 5.08 m Recreational, Games room
Extra Room 6 Main level 6.09 m X 3.98 m Living room
Interior
Heating Forced air
Cooling Central air conditioning
Exterior
Parking Features Yes
View Y/N No
Total Parking Spaces 4
Private Pool No
Building
Story 2
Sewer Sanitary sewer
Others
Ownership Freehold
Virtual Tour https://view.tours4listings.com/1030-donnelly-street-milton/nb/
"My job is to find and attract mastery-based agents to the office, protect the culture, and make sure everyone is happy! "









