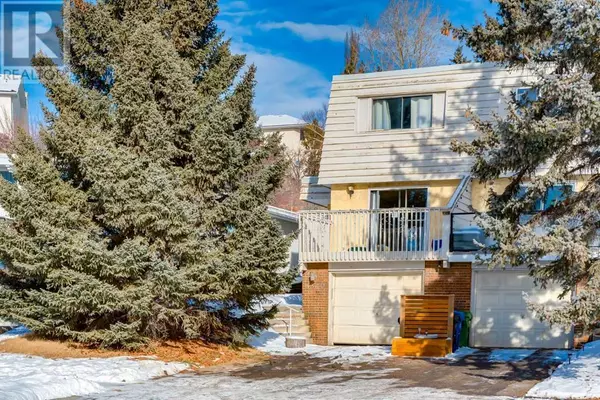3 Beds
2 Baths
1,248 SqFt
3 Beds
2 Baths
1,248 SqFt
Key Details
Property Type Single Family Home
Sub Type Freehold
Listing Status Active
Purchase Type For Sale
Square Footage 1,248 sqft
Price per Sqft $320
Subdivision Silver Springs
MLS® Listing ID A2195653
Bedrooms 3
Half Baths 1
Originating Board Calgary Real Estate Board
Year Built 1978
Lot Size 5,274 Sqft
Acres 5274.316
Property Sub-Type Freehold
Property Description
Location
Province AB
Rooms
Extra Room 1 Second level 15.67 Ft x 13.33 Ft Primary Bedroom
Extra Room 2 Second level 10.17 Ft x 10.83 Ft Bedroom
Extra Room 3 Second level 11.50 Ft x 9.00 Ft Bedroom
Extra Room 4 Second level 8.00 Ft x 4.92 Ft 4pc Bathroom
Extra Room 5 Main level 10.25 Ft x 10.00 Ft Kitchen
Extra Room 6 Main level 17.92 Ft x 13.33 Ft Living room
Interior
Heating Forced air
Cooling None
Flooring Hardwood, Tile
Exterior
Parking Features Yes
Garage Spaces 1.0
Garage Description 1
Fence Fence
View Y/N No
Total Parking Spaces 2
Private Pool No
Building
Story 2
Others
Ownership Freehold
"My job is to find and attract mastery-based agents to the office, protect the culture, and make sure everyone is happy! "









