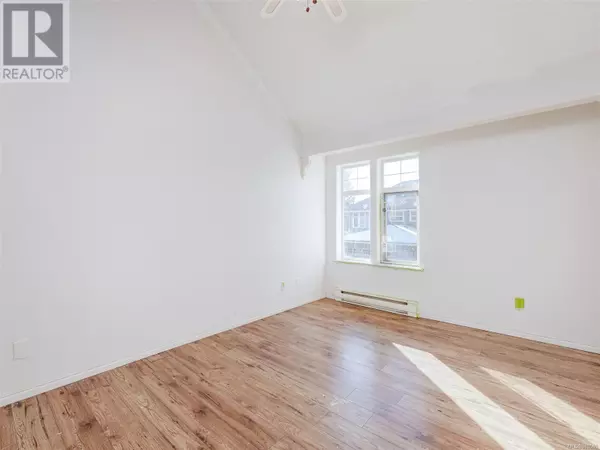3 Beds
2 Baths
1,324 SqFt
3 Beds
2 Baths
1,324 SqFt
Key Details
Property Type Townhouse
Sub Type Townhouse
Listing Status Active
Purchase Type For Sale
Square Footage 1,324 sqft
Price per Sqft $641
Subdivision The Burleith
MLS® Listing ID 988586
Bedrooms 3
Condo Fees $395/mo
Originating Board Victoria Real Estate Board
Year Built 1995
Lot Size 1,287 Sqft
Acres 1287.0
Property Sub-Type Townhouse
Property Description
Location
Province BC
Zoning Multi-Family
Rooms
Extra Room 1 Second level 9' x 10' Bedroom
Extra Room 2 Second level 10' x 10' Bedroom
Extra Room 3 Second level 4-Piece Bathroom
Extra Room 4 Second level 10' x 14' Primary Bedroom
Extra Room 5 Third level 3' x 10' Storage
Extra Room 6 Third level 19' x 10' Loft
Interior
Heating Baseboard heaters,
Cooling None
Fireplaces Number 1
Exterior
Parking Features No
Community Features Pets Allowed, Family Oriented
View Y/N No
Total Parking Spaces 2
Private Pool No
Others
Ownership Strata
Acceptable Financing Monthly
Listing Terms Monthly
"My job is to find and attract mastery-based agents to the office, protect the culture, and make sure everyone is happy! "









