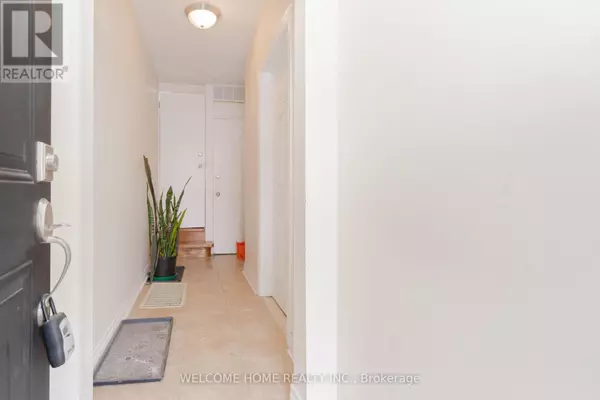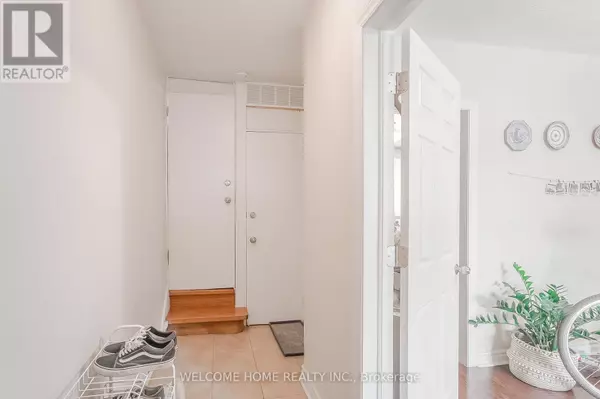3 Beds
1 Bath
1,099 SqFt
3 Beds
1 Bath
1,099 SqFt
Key Details
Property Type Single Family Home
Listing Status Active
Purchase Type For Rent
Square Footage 1,099 sqft
Subdivision Dovercourt-Wallace Emerson-Junction
MLS® Listing ID W11982907
Bedrooms 3
Originating Board Toronto Regional Real Estate Board
Property Description
Location
Province ON
Rooms
Extra Room 1 Second level 3.1 m X 2.9 m Kitchen
Extra Room 2 Second level 4.5 m X 4.11 m Family room
Extra Room 3 Second level 2.96 m X 3.11 m Bedroom
Extra Room 4 Third level 4.52 m X 3.52 m Bedroom 2
Extra Room 5 Third level 3.03 m X 3.61 m Bedroom 3
Interior
Heating Forced air
Cooling Central air conditioning
Flooring Tile, Hardwood
Exterior
Parking Features No
Community Features Community Centre
View Y/N Yes
View City view
Total Parking Spaces 1
Private Pool No
Building
Story 2.5
Sewer Sanitary sewer
Others
Acceptable Financing Monthly
Listing Terms Monthly
"My job is to find and attract mastery-based agents to the office, protect the culture, and make sure everyone is happy! "









