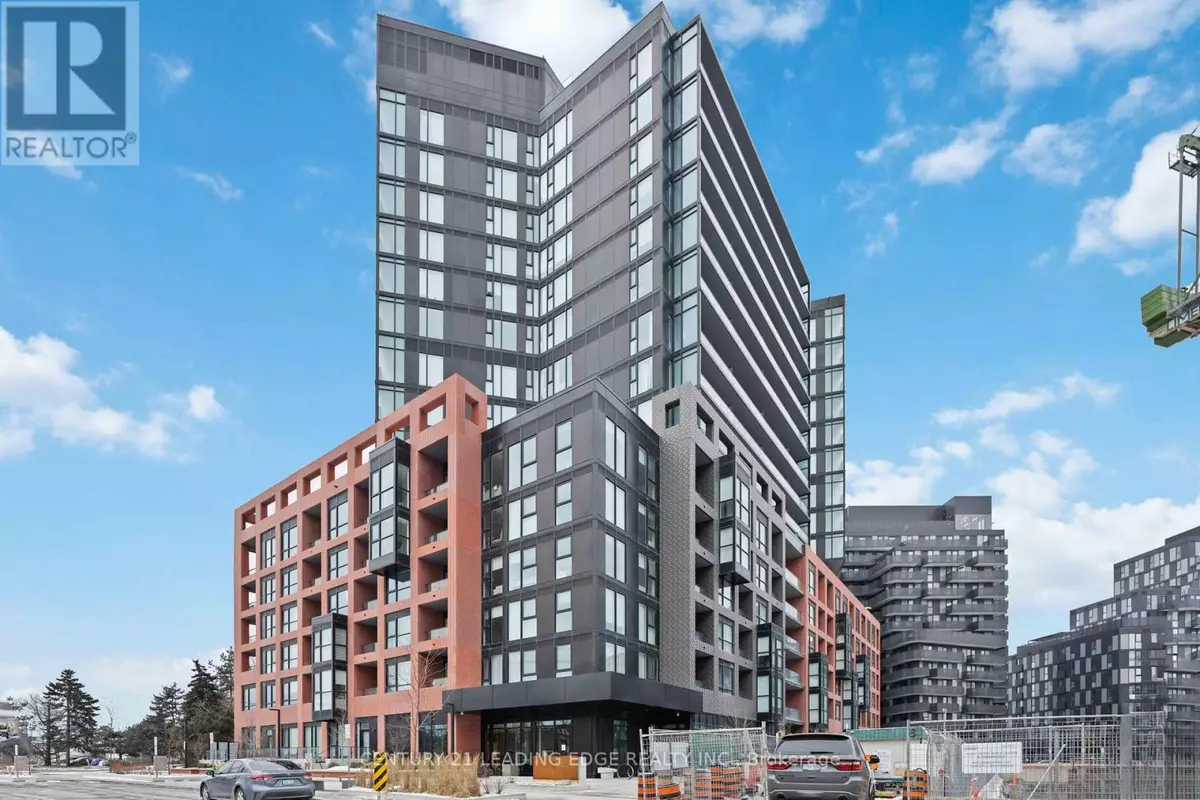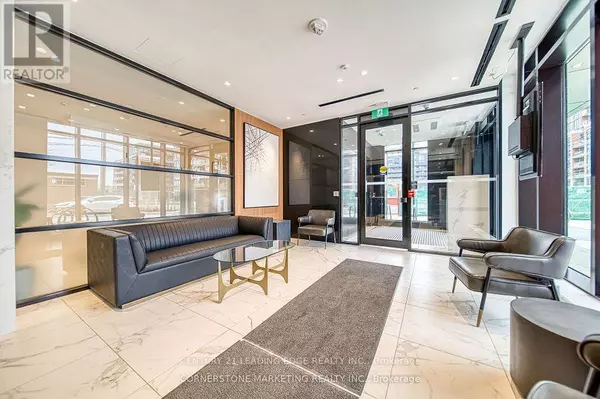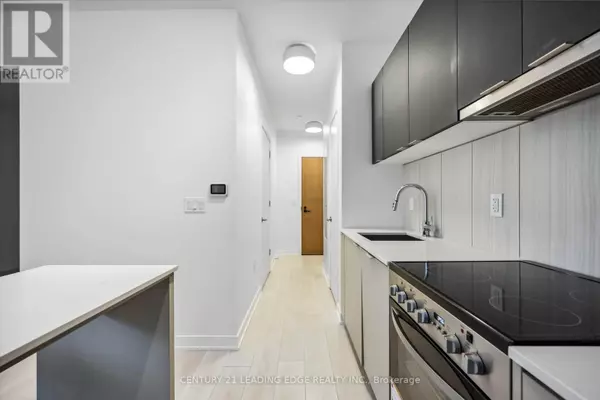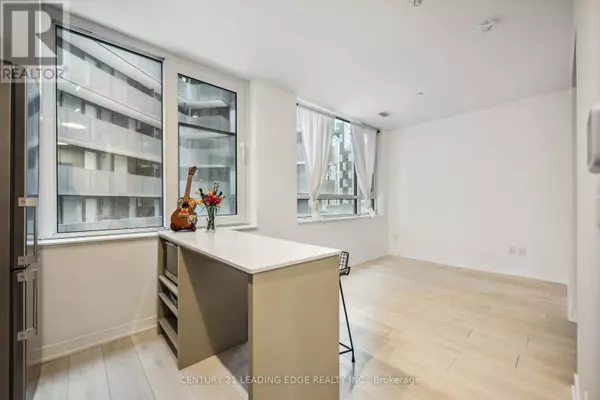1 Bed
1 Bath
1 Bed
1 Bath
Key Details
Property Type Condo
Sub Type Condominium/Strata
Listing Status Active
Purchase Type For Rent
Subdivision Clanton Park
MLS® Listing ID C11982877
Bedrooms 1
Originating Board Toronto Regional Real Estate Board
Property Sub-Type Condominium/Strata
Property Description
Location
Province ON
Rooms
Extra Room 1 Main level 3.55 m X 2.88 m Kitchen
Extra Room 2 Main level 3.25 m X 2.8 m Living room
Extra Room 3 Main level 3.05 m X 3.05 m Bedroom
Interior
Heating Forced air
Cooling Central air conditioning
Flooring Laminate
Exterior
Parking Features Yes
Community Features Pet Restrictions, Community Centre
View Y/N No
Private Pool No
Others
Ownership Condominium/Strata
Acceptable Financing Monthly
Listing Terms Monthly
Virtual Tour https://tours.snaphouss.com/8tippettroadsuite220northyorkon?b=0#external_1737894132486
"My job is to find and attract mastery-based agents to the office, protect the culture, and make sure everyone is happy! "









