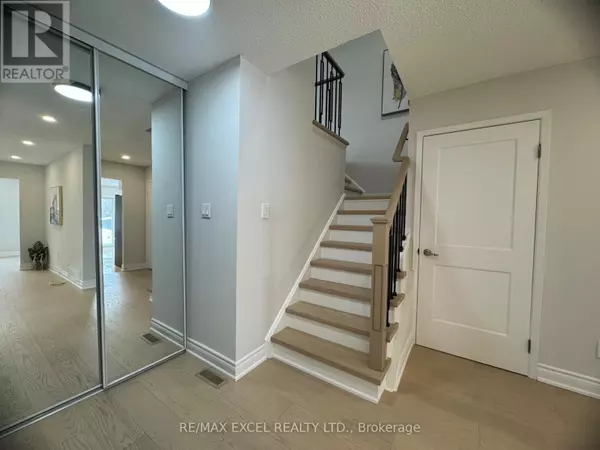5 Beds
4 Baths
5 Beds
4 Baths
Key Details
Property Type Townhouse
Sub Type Townhouse
Listing Status Active
Purchase Type For Sale
Subdivision North Richvale
MLS® Listing ID N11982394
Bedrooms 5
Half Baths 1
Originating Board Toronto Regional Real Estate Board
Property Sub-Type Townhouse
Property Description
Location
Province ON
Rooms
Extra Room 1 Second level 4.6 m X 3.15 m Primary Bedroom
Extra Room 2 Second level 3.05 m X 2.7 m Bedroom 2
Extra Room 3 Second level 2.9 m X 2.7 m Bedroom 3
Extra Room 4 Basement Measurements not available Bathroom
Extra Room 5 Basement 7.6 m X 2.62 m Recreational, Games room
Extra Room 6 Basement 2.9 m X 2.7 m Bedroom 4
Interior
Heating Forced air
Cooling Central air conditioning
Flooring Hardwood, Vinyl
Fireplaces Number 1
Exterior
Parking Features Yes
Fence Fenced yard
View Y/N Yes
View View
Total Parking Spaces 2
Private Pool No
Building
Story 2
Sewer Sanitary sewer
Others
Ownership Freehold
"My job is to find and attract mastery-based agents to the office, protect the culture, and make sure everyone is happy! "









