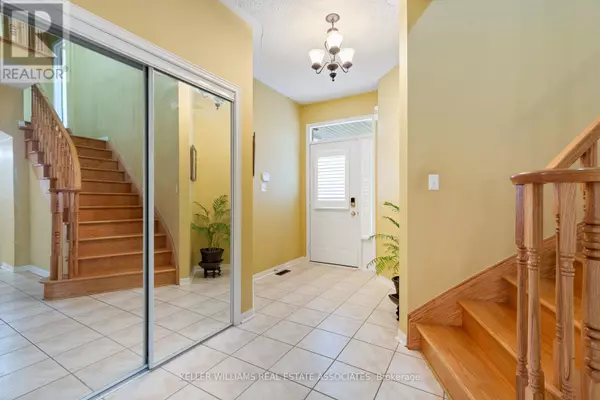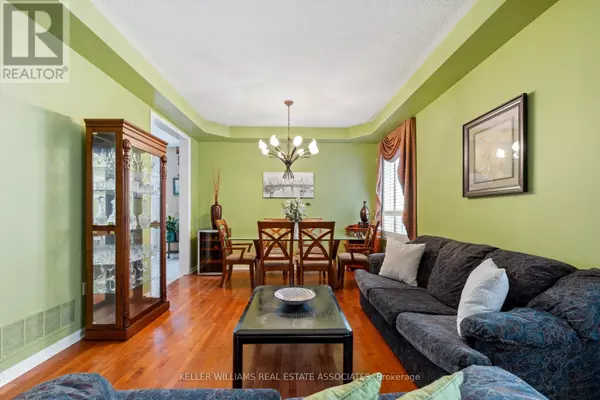4 Beds
3 Baths
4 Beds
3 Baths
Key Details
Property Type Single Family Home
Sub Type Freehold
Listing Status Active
Purchase Type For Sale
Subdivision Churchill Meadows
MLS® Listing ID W11982443
Bedrooms 4
Half Baths 1
Originating Board Toronto Regional Real Estate Board
Property Sub-Type Freehold
Property Description
Location
Province ON
Rooms
Extra Room 1 Second level 2.37 m X 1.79 m Laundry room
Extra Room 2 Second level 4.31 m X 3.88 m Primary Bedroom
Extra Room 3 Second level 2.91 m X 2.64 m Sitting room
Extra Room 4 Second level 3.46 m X 3.37 m Bedroom 2
Extra Room 5 Second level 3.59 m X 2.98 m Bedroom 3
Extra Room 6 Second level 3.51 m X 2.98 m Bedroom 4
Interior
Heating Forced air
Cooling Central air conditioning
Flooring Hardwood, Ceramic, Carpeted
Exterior
Parking Features Yes
View Y/N No
Total Parking Spaces 4
Private Pool No
Building
Story 2
Sewer Sanitary sewer
Others
Ownership Freehold
Virtual Tour https://tours.scorchmedia.ca/3949-mayla-drive-mississauga-on-l5m-7y9?branded=1
"My job is to find and attract mastery-based agents to the office, protect the culture, and make sure everyone is happy! "









