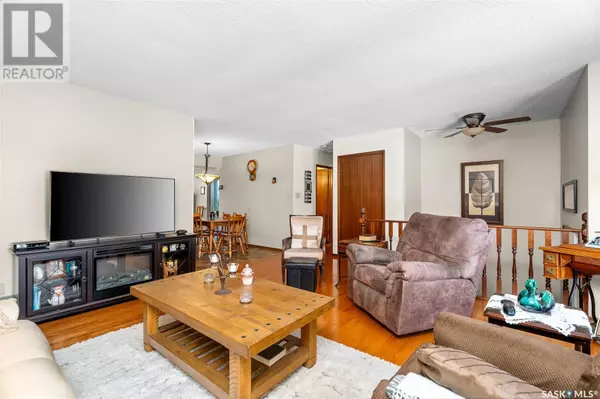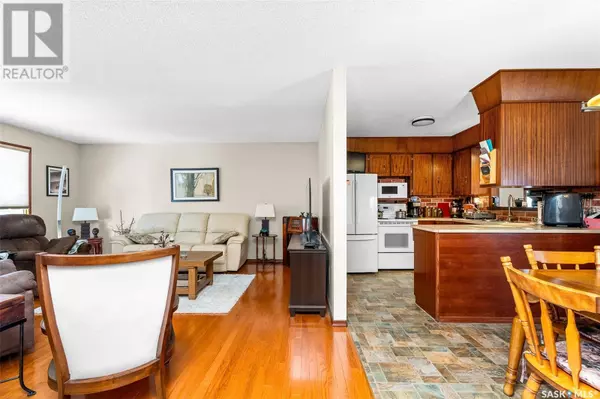6 Beds
2 Baths
1,230 SqFt
6 Beds
2 Baths
1,230 SqFt
Key Details
Property Type Single Family Home
Sub Type Freehold
Listing Status Active
Purchase Type For Sale
Square Footage 1,230 sqft
Price per Sqft $348
Subdivision Palliser
MLS® Listing ID SK996372
Style Bi-level
Bedrooms 6
Originating Board Saskatchewan REALTORS® Association
Year Built 1977
Property Sub-Type Freehold
Property Description
Location
Province SK
Rooms
Extra Room 1 Second level 16 ft , 11 in X 12 ft Bedroom
Extra Room 2 Second level 13 ft , 4 in X 15 ft , 1 in Bedroom
Extra Room 3 Basement 13 ft X 7 ft , 2 in Bedroom
Extra Room 4 Basement 8 ft , 10 in X 14 ft , 9 in Bedroom
Extra Room 5 Basement 7 ft , 10 in X 11 ft , 6 in Laundry room
Extra Room 6 Basement 16 ft , 2 in X 13 ft , 7 in Games room
Interior
Heating Forced air,
Cooling Central air conditioning
Fireplaces Type Conventional
Exterior
Parking Features Yes
Fence Partially fenced
View Y/N No
Private Pool No
Building
Lot Description Lawn
Architectural Style Bi-level
Others
Ownership Freehold
"My job is to find and attract mastery-based agents to the office, protect the culture, and make sure everyone is happy! "









