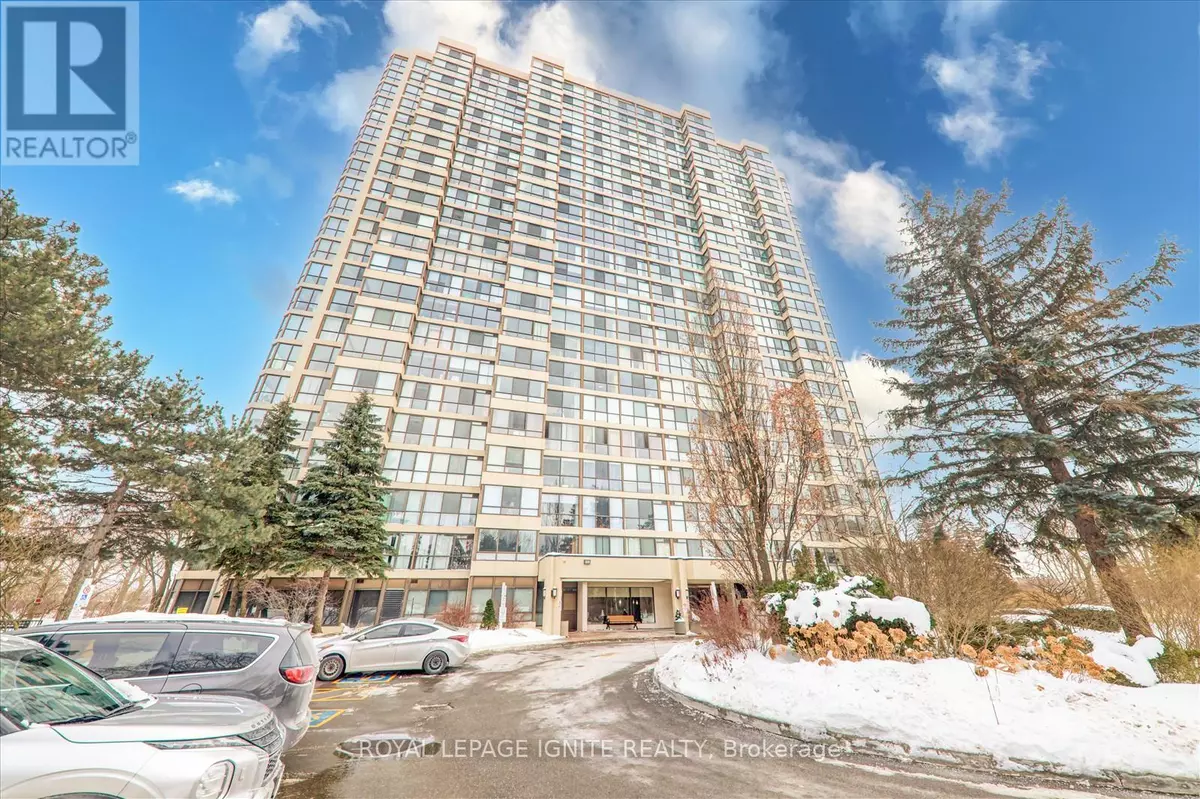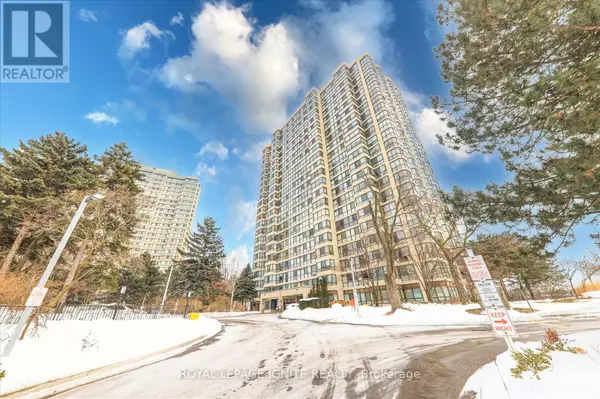3 Beds
2 Baths
1,199 SqFt
3 Beds
2 Baths
1,199 SqFt
Key Details
Property Type Condo
Sub Type Condominium/Strata
Listing Status Active
Purchase Type For Sale
Square Footage 1,199 sqft
Price per Sqft $558
Subdivision Westminster-Branson
MLS® Listing ID C11983882
Bedrooms 3
Condo Fees $1,063/mo
Originating Board Toronto Regional Real Estate Board
Property Sub-Type Condominium/Strata
Property Description
Location
Province ON
Rooms
Extra Room 1 Flat 3.73 m X 3.42 m Living room
Extra Room 2 Flat 4.5 m X 4.24 m Dining room
Extra Room 3 Flat 4.5 m X 2.74 m Kitchen
Extra Room 4 Flat 3.35 m X 2.16 m Den
Extra Room 5 Flat 4.95 m X 3.33 m Primary Bedroom
Extra Room 6 Flat 4.09 m X 2.74 m Bedroom
Interior
Heating Forced air
Cooling Central air conditioning
Flooring Vinyl, Ceramic
Exterior
Parking Features Yes
Community Features Pet Restrictions
View Y/N No
Total Parking Spaces 2
Private Pool No
Others
Ownership Condominium/Strata
Virtual Tour https://realfeedsolutions.com/vtour/131TorresdaleAve-PH4/index_.php
"My job is to find and attract mastery-based agents to the office, protect the culture, and make sure everyone is happy! "









