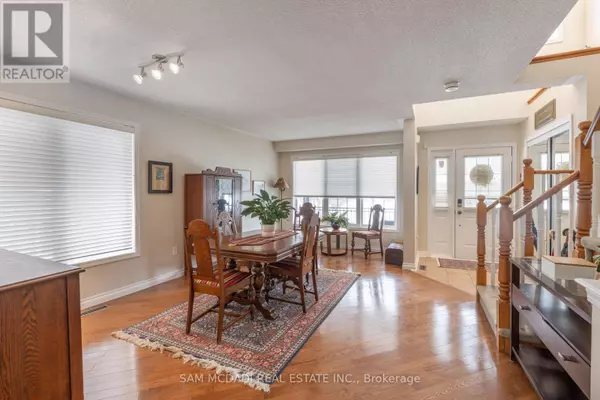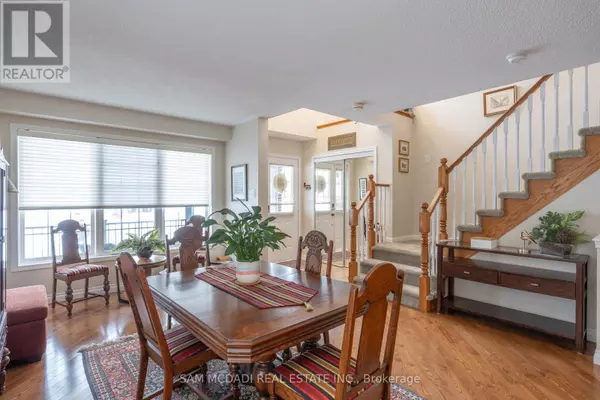3 Beds
3 Baths
1,499 SqFt
3 Beds
3 Baths
1,499 SqFt
Key Details
Property Type Single Family Home
Sub Type Freehold
Listing Status Active
Purchase Type For Sale
Square Footage 1,499 sqft
Price per Sqft $799
Subdivision 1022 - Wt West Oak Trails
MLS® Listing ID W11983874
Bedrooms 3
Half Baths 1
Originating Board Toronto Regional Real Estate Board
Property Sub-Type Freehold
Property Description
Location
Province ON
Rooms
Extra Room 1 Second level 6.07 m X 4.26 m Primary Bedroom
Extra Room 2 Second level 3.06 m X 4.29 m Bedroom 2
Extra Room 3 Second level 3.81 m X 3.81 m Bedroom 3
Extra Room 4 Basement 5.09 m X 3.35 m Office
Extra Room 5 Basement 5.07 m X 4.92 m Recreational, Games room
Extra Room 6 Main level 4.68 m X 4.03 m Kitchen
Interior
Heating Forced air
Cooling Central air conditioning
Flooring Hardwood, Carpeted
Exterior
Parking Features Yes
Fence Fenced yard
Community Features Community Centre
View Y/N No
Total Parking Spaces 3
Private Pool No
Building
Story 2
Sewer Sanitary sewer
Others
Ownership Freehold
Virtual Tour https://vimeo.com/1058788446
"My job is to find and attract mastery-based agents to the office, protect the culture, and make sure everyone is happy! "









