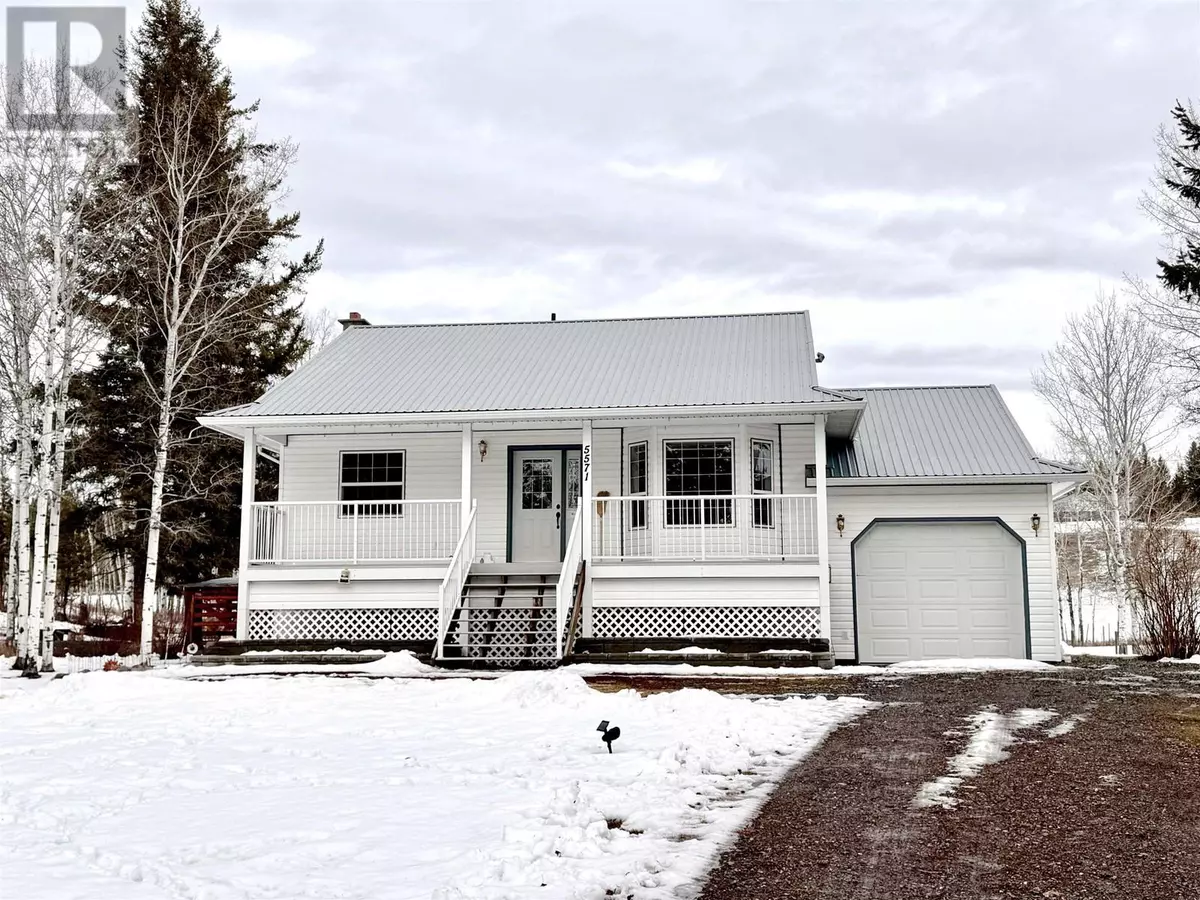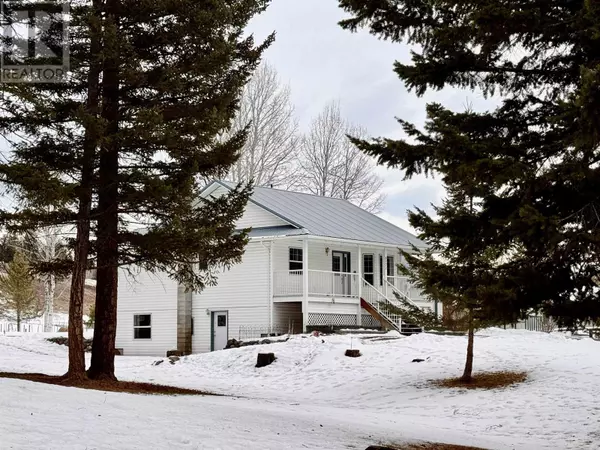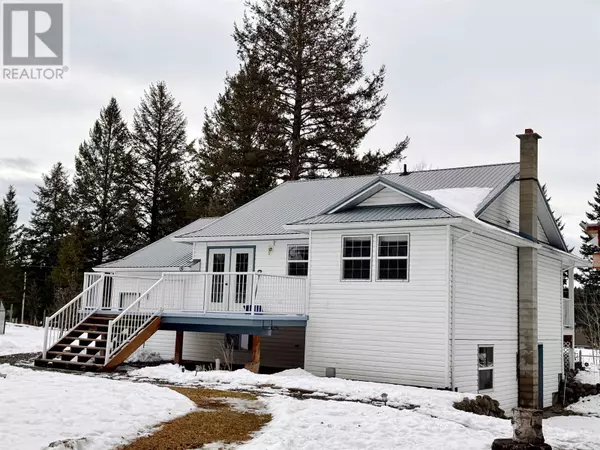4 Beds
2 Baths
1,976 SqFt
4 Beds
2 Baths
1,976 SqFt
Key Details
Property Type Single Family Home
Sub Type Freehold
Listing Status Active
Purchase Type For Sale
Square Footage 1,976 sqft
Price per Sqft $322
MLS® Listing ID R2969560
Style Basement entry
Bedrooms 4
Originating Board BC Northern Real Estate Board
Year Built 2003
Lot Size 1.980 Acres
Acres 86248.8
Property Sub-Type Freehold
Property Description
Location
Province BC
Rooms
Extra Room 1 Lower level 5 ft X 4 ft Pantry
Extra Room 2 Lower level 7 ft X 7 ft Laundry room
Extra Room 3 Lower level 12 ft X 11 ft Bedroom 3
Extra Room 4 Lower level 12 ft , 6 in X 11 ft , 6 in Bedroom 4
Extra Room 5 Lower level 11 ft , 8 in X 13 ft Flex Space
Extra Room 6 Main level 12 ft X 15 ft Living room
Interior
Heating Forced air, ,
Exterior
Parking Features Yes
Garage Spaces 1.0
Garage Description 1
View Y/N No
Roof Type Conventional
Private Pool No
Building
Story 2
Architectural Style Basement entry
Others
Ownership Freehold
Virtual Tour https://my.matterport.com/show/?m=UCeerrgkvnW&mls=1
"My job is to find and attract mastery-based agents to the office, protect the culture, and make sure everyone is happy! "









