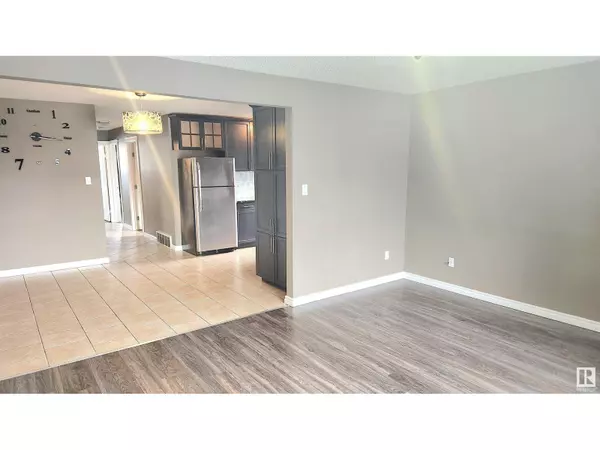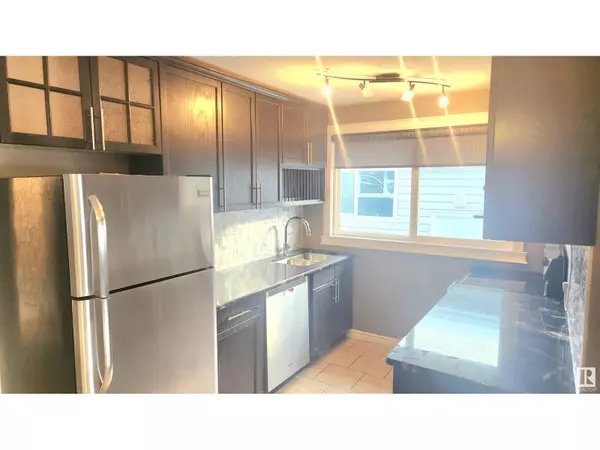10 Beds
4 Baths
2,034 SqFt
10 Beds
4 Baths
2,034 SqFt
Key Details
Property Type Single Family Home
Sub Type Freehold
Listing Status Active
Purchase Type For Sale
Square Footage 2,034 sqft
Price per Sqft $368
Subdivision Lauderdale
MLS® Listing ID E4422631
Style Bungalow
Bedrooms 10
Originating Board REALTORS® Association of Edmonton
Year Built 1962
Lot Size 7,377 Sqft
Acres 7377.261
Property Sub-Type Freehold
Property Description
Location
Province AB
Rooms
Extra Room 1 Basement Measurements not available Family room
Extra Room 2 Basement Measurements not available Additional bedroom
Extra Room 3 Basement Measurements not available Bedroom
Extra Room 4 Main level 4.69 m X 4.01 m Living room
Extra Room 5 Main level 3.62 m X 3.31 m Dining room
Extra Room 6 Main level 2.4 m X 2.27 m Kitchen
Interior
Heating Forced air
Exterior
Parking Features No
Fence Fence
View Y/N No
Total Parking Spaces 4
Private Pool No
Building
Story 1
Architectural Style Bungalow
Others
Ownership Freehold
"My job is to find and attract mastery-based agents to the office, protect the culture, and make sure everyone is happy! "









