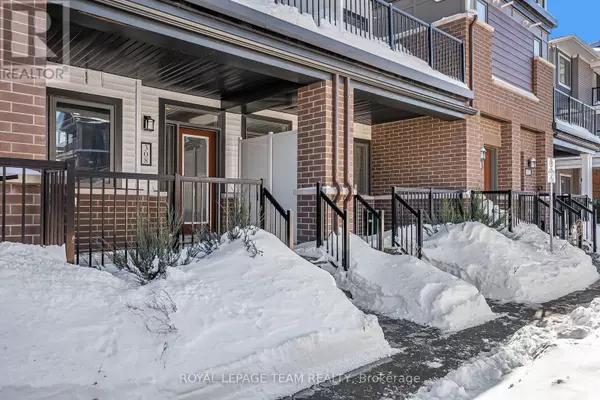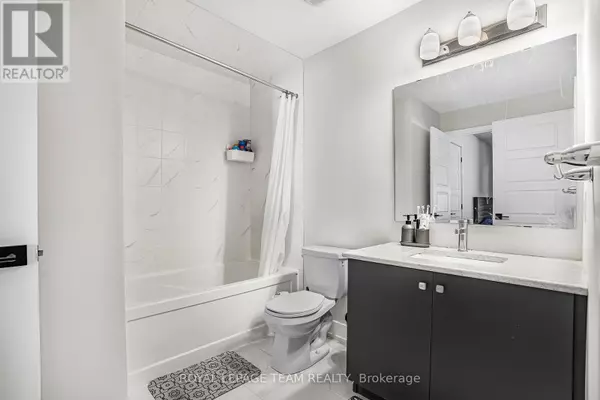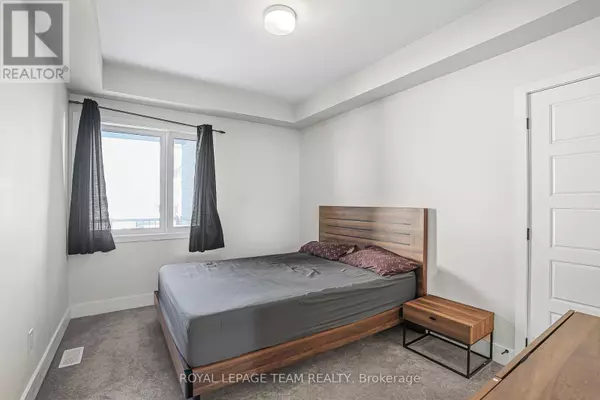3 Beds
2 Baths
1,599 SqFt
3 Beds
2 Baths
1,599 SqFt
OPEN HOUSE
Sun Mar 02, 2:00pm - 4:00pm
Key Details
Property Type Townhouse
Sub Type Townhouse
Listing Status Active
Purchase Type For Sale
Square Footage 1,599 sqft
Price per Sqft $312
Subdivision 9010 - Kanata - Emerald Meadows/Trailwest
MLS® Listing ID X11984688
Bedrooms 3
Condo Fees $261/mo
Originating Board Ottawa Real Estate Board
Property Sub-Type Townhouse
Property Description
Location
Province ON
Rooms
Extra Room 1 Lower level 3.95 m X 4.71 m Bedroom
Extra Room 2 Lower level 3.16 m X 1.61 m Bathroom
Extra Room 3 Main level 3.02 m X 3.83 m Bedroom
Extra Room 4 Main level 2.87 m X 3.96 m Bedroom 2
Extra Room 5 Main level 2.51 m X 2.54 m Bathroom
Interior
Heating Forced air
Cooling Central air conditioning
Exterior
Parking Features No
Community Features Pet Restrictions
View Y/N No
Total Parking Spaces 1
Private Pool No
Others
Ownership Condominium/Strata
"My job is to find and attract mastery-based agents to the office, protect the culture, and make sure everyone is happy! "









