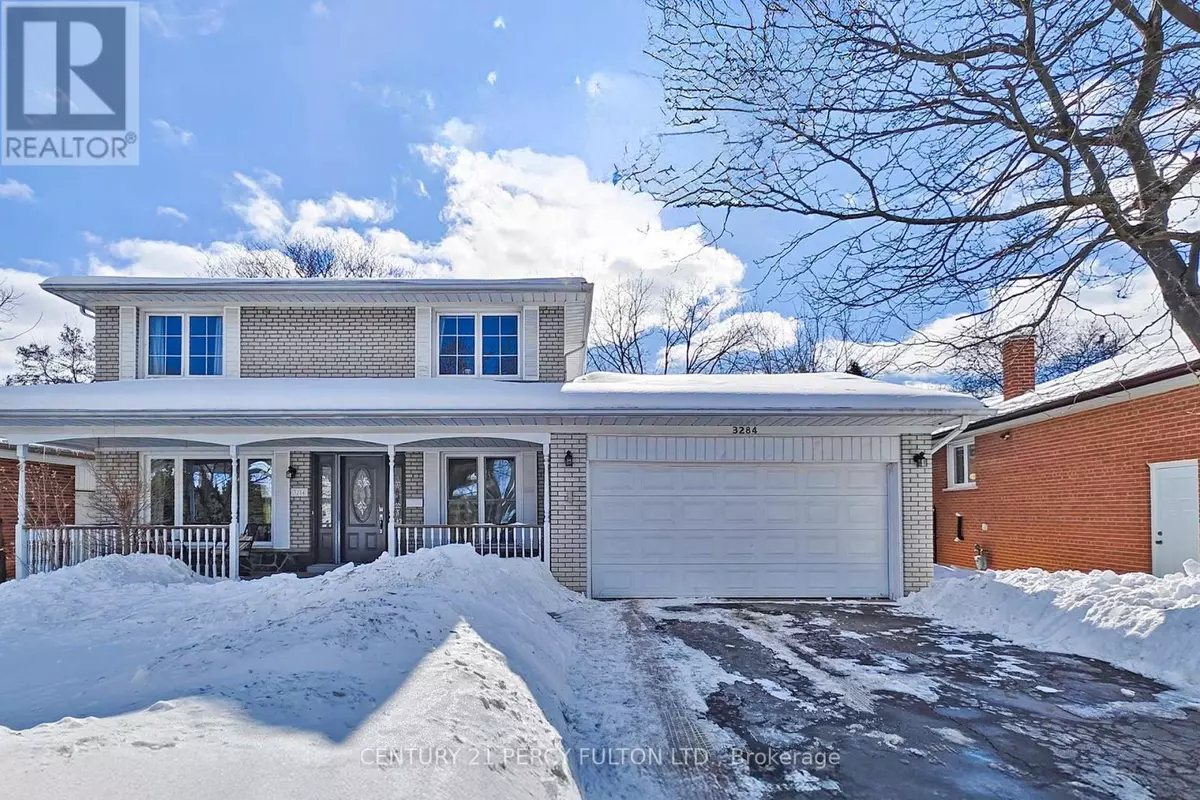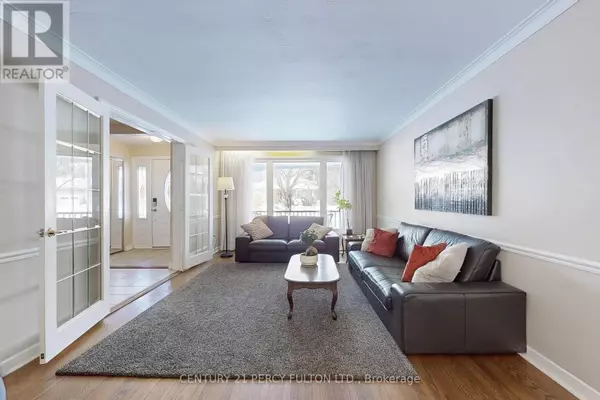5 Beds
4 Baths
1,999 SqFt
5 Beds
4 Baths
1,999 SqFt
Key Details
Property Type Single Family Home
Sub Type Freehold
Listing Status Active
Purchase Type For Sale
Square Footage 1,999 sqft
Price per Sqft $994
Subdivision Applewood
MLS® Listing ID W11984902
Bedrooms 5
Half Baths 1
Originating Board Toronto Regional Real Estate Board
Property Sub-Type Freehold
Property Description
Location
Province ON
Rooms
Extra Room 1 Second level 5.51 m X 3.3 m Primary Bedroom
Extra Room 2 Second level 3.68 m X 3.55 m Bedroom 2
Extra Room 3 Second level 3.91 m X 2.64 m Bedroom 3
Extra Room 4 Second level 3.25 m X 2.86 m Bedroom 4
Extra Room 5 Basement 6.38 m X 3.4 m Recreational, Games room
Extra Room 6 Basement 3.3 m X 4.6 m Bedroom
Interior
Heating Forced air
Cooling Central air conditioning
Flooring Carpeted, Hardwood, Porcelain Tile
Exterior
Parking Features Yes
Fence Fenced yard
View Y/N No
Total Parking Spaces 6
Private Pool Yes
Building
Story 2
Sewer Sanitary sewer
Others
Ownership Freehold
Virtual Tour https://www.winsold.com/tour/388067
"My job is to find and attract mastery-based agents to the office, protect the culture, and make sure everyone is happy! "









