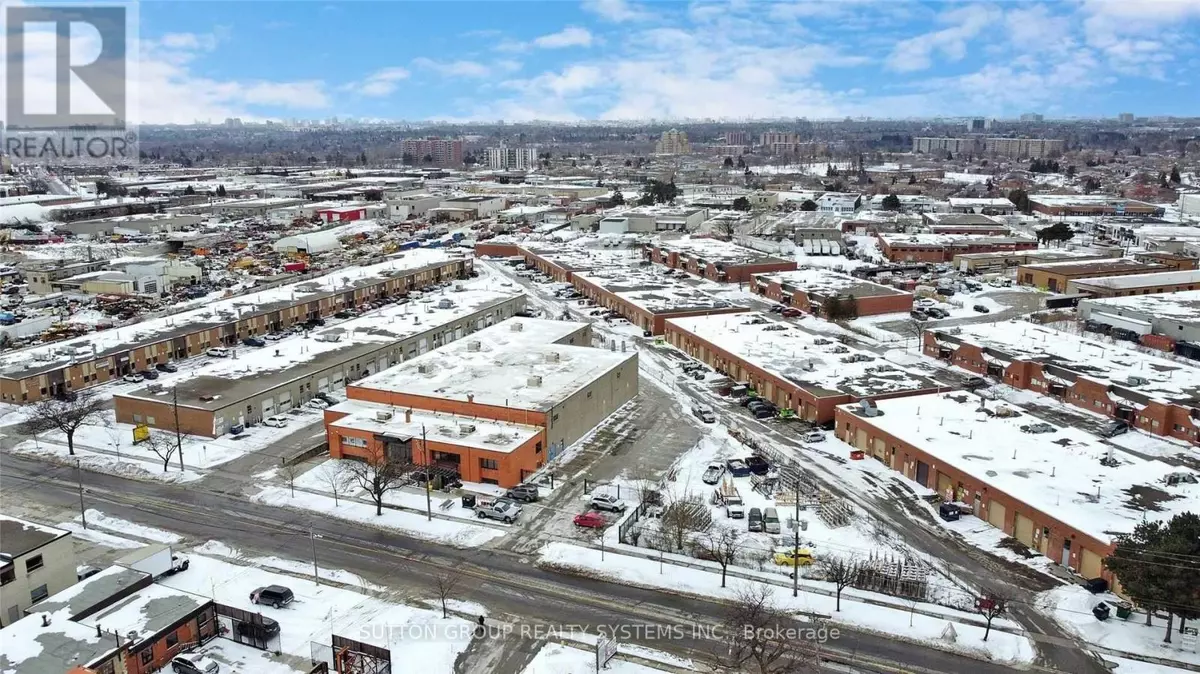REQUEST A TOUR If you would like to see this home without being there in person, select the "Virtual Tour" option and your agent will contact you to discuss available opportunities.
In-PersonVirtual Tour
$ 1
Est. payment | /mo
27,988 SqFt
$ 1
Est. payment | /mo
27,988 SqFt
Key Details
Property Type Commercial
Listing Status Active
Purchase Type For Sale
Square Footage 27,988 sqft
Price per Sqft $0
Subdivision Humber Summit
MLS® Listing ID W11985396
Originating Board Toronto Regional Real Estate Board
Property Description
Amazing 24' Clear Height Building In Toronto. 27,988SF On 1.52 Acres Land. Extra Land For Expansion and Approved Zoning Applicable Law Certificate to Build a New 5 Storey Free Standing Building, potential for another 45,500sf or Warehouse plus Additions to the Existing Building(3,927sf). Many configurations available. Check attachments and Complete Project upon request. Ready to apply for Building Permit. Zoned Eh1.0 with Outside Storage and Many Uses allowed. 2 Units: Unit 1- 8,868sf and Unit 2 - 19,120sf. Great User/Investor Opportunity. Unit 1 Tenanted until March 31, 2026 and Unit 2 Vacant Possession in August 2025. Great Tenants To Collect Income. Beautifully Renovated, Furnished & Upgraded Offices. Fenced Yard. Excellent Clear Span In Warehouse. One Indoor Truck Level can accommodate 53' Trailer and Three Over Sized Drive In Doors. Two 5 Ton Overhead Cranes covering entire warehouse area. Roof 2016 and well maintained. Survey, Floor Plan, Zoning Law Certificate Project attached to the the Listing (id:24570)
Location
Province ON
Interior
Heating Other
Cooling Partially air conditioned
Exterior
Parking Features No
View Y/N No
Private Pool No
Others
Virtual Tour https://www.youtube.com/watch?v=MoL5RPQsUzU
"My job is to find and attract mastery-based agents to the office, protect the culture, and make sure everyone is happy! "









