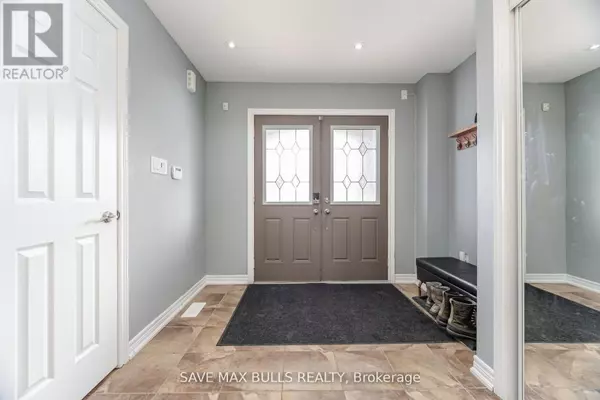4 Beds
4 Baths
4 Beds
4 Baths
Key Details
Property Type Townhouse
Sub Type Townhouse
Listing Status Active
Purchase Type For Sale
Subdivision Credit Valley
MLS® Listing ID W11985469
Bedrooms 4
Half Baths 1
Originating Board Toronto Regional Real Estate Board
Property Sub-Type Townhouse
Property Description
Location
Province ON
Rooms
Extra Room 1 Second level 5 m X 4.3 m Primary Bedroom
Extra Room 2 Second level 5.6 m X 3.8 m Bedroom 2
Extra Room 3 Second level 3.8 m X 2.8 m Bedroom 3
Extra Room 4 Second level 2.8 m X 2.7 m Bedroom 4
Extra Room 5 Basement 8.7 m X 6.7 m Recreational, Games room
Extra Room 6 Main level 5.4 m X 3.8 m Living room
Interior
Heating Forced air
Cooling Central air conditioning
Flooring Laminate, Porcelain Tile
Exterior
Parking Features Yes
View Y/N No
Total Parking Spaces 3
Private Pool No
Building
Story 2
Sewer Sanitary sewer
Others
Ownership Freehold
Virtual Tour https://www.youtube.com/watch?v=FZ-bPK2kYc0&t=2s
"My job is to find and attract mastery-based agents to the office, protect the culture, and make sure everyone is happy! "









