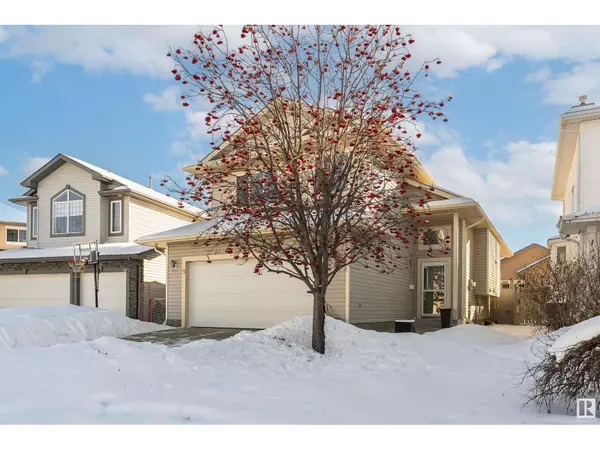3 Beds
3 Baths
1,447 SqFt
3 Beds
3 Baths
1,447 SqFt
Key Details
Property Type Single Family Home
Sub Type Freehold
Listing Status Active
Purchase Type For Sale
Square Footage 1,447 sqft
Price per Sqft $390
Subdivision Erin Ridge
MLS® Listing ID E4422664
Style Bi-level
Bedrooms 3
Originating Board REALTORS® Association of Edmonton
Year Built 2004
Property Sub-Type Freehold
Property Description
Location
Province AB
Rooms
Extra Room 1 Above 3.3 m X 1.68 m Laundry room
Extra Room 2 Basement 8.09 m X 4.29 m Family room
Extra Room 3 Basement 3.19 m X 2.96 m Bedroom 3
Extra Room 4 Main level 4.95 m X 4.56 m Living room
Extra Room 5 Main level 3.05 m X 2.98 m Dining room
Extra Room 6 Main level 4.88 m X 4.66 m Kitchen
Interior
Heating Forced air
Exterior
Parking Features Yes
Fence Fence
View Y/N No
Private Pool No
Building
Architectural Style Bi-level
Others
Ownership Freehold
Virtual Tour https://youriguide.com/7qakp_9_erickson_close_st_albert_ab/
"My job is to find and attract mastery-based agents to the office, protect the culture, and make sure everyone is happy! "









