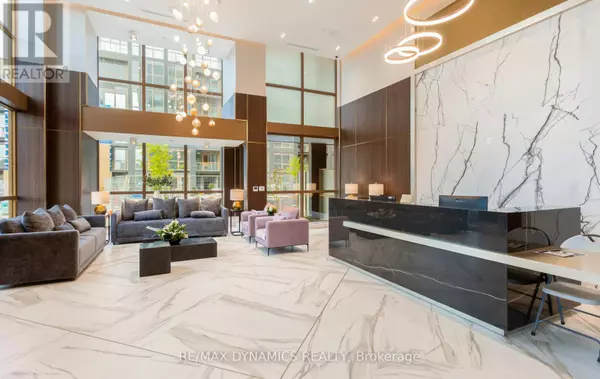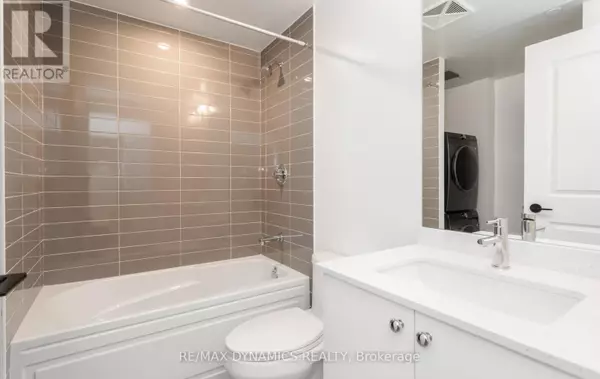2 Beds
2 Baths
499 SqFt
2 Beds
2 Baths
499 SqFt
Key Details
Property Type Condo
Sub Type Condominium/Strata
Listing Status Active
Purchase Type For Sale
Square Footage 499 sqft
Price per Sqft $1,200
Subdivision 1022 - Wt West Oak Trails
MLS® Listing ID W11985454
Bedrooms 2
Condo Fees $507/mo
Originating Board Toronto Regional Real Estate Board
Property Sub-Type Condominium/Strata
Property Description
Location
Province ON
Rooms
Extra Room 1 Flat 2.19 m X 1.95 m Kitchen
Extra Room 2 Flat 2.96 m X 3.08 m Dining room
Extra Room 3 Flat 2.96 m X 3.08 m Living room
Extra Room 4 Flat 3.08 m X 2.47 m Primary Bedroom
Extra Room 5 Flat 2.07 m X 2.44 m Den
Interior
Heating Forced air
Cooling Central air conditioning
Flooring Laminate
Exterior
Parking Features Yes
Community Features Pet Restrictions, Community Centre
View Y/N No
Total Parking Spaces 1
Private Pool No
Others
Ownership Condominium/Strata
"My job is to find and attract mastery-based agents to the office, protect the culture, and make sure everyone is happy! "









