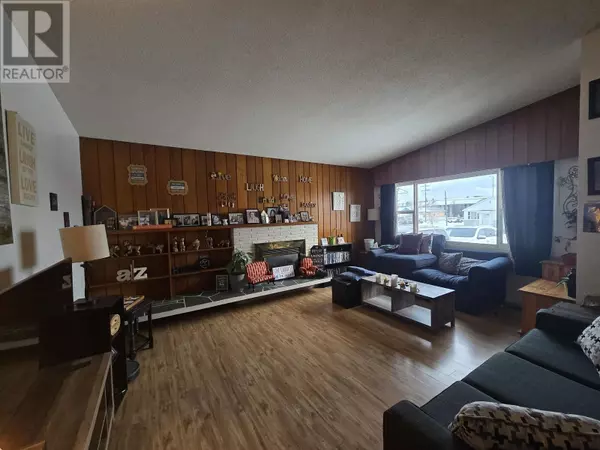4 Beds
2 Baths
1,815 SqFt
4 Beds
2 Baths
1,815 SqFt
Key Details
Property Type Single Family Home
Sub Type Freehold
Listing Status Active
Purchase Type For Sale
Square Footage 1,815 sqft
Price per Sqft $234
MLS® Listing ID R2969758
Bedrooms 4
Originating Board BC Northern Real Estate Board
Year Built 1962
Lot Size 6,600 Sqft
Acres 6600.0
Property Sub-Type Freehold
Property Description
Location
Province BC
Rooms
Extra Room 1 Basement 16 ft X 16 ft Family room
Extra Room 2 Basement 11 ft , 6 in X 7 ft , 1 in Bedroom 3
Extra Room 3 Basement 11 ft X 10 ft Bedroom 4
Extra Room 4 Main level 10 ft X 8 ft Kitchen
Extra Room 5 Main level 10 ft X 8 ft Dining room
Extra Room 6 Main level 17 ft X 17 ft Living room
Interior
Heating Forced air,
Exterior
Parking Features Yes
View Y/N No
Roof Type Conventional
Private Pool No
Building
Story 2
Others
Ownership Freehold
"My job is to find and attract mastery-based agents to the office, protect the culture, and make sure everyone is happy! "









