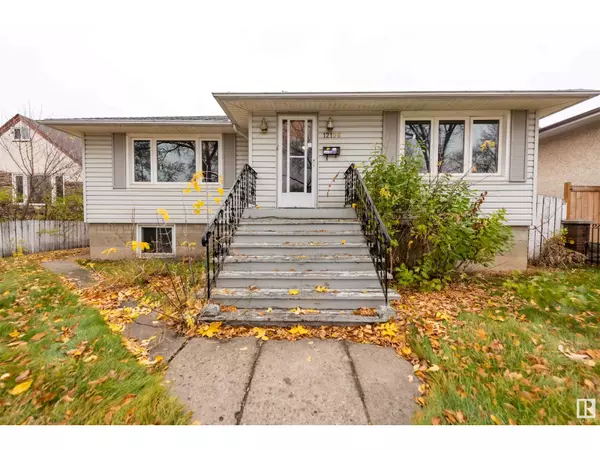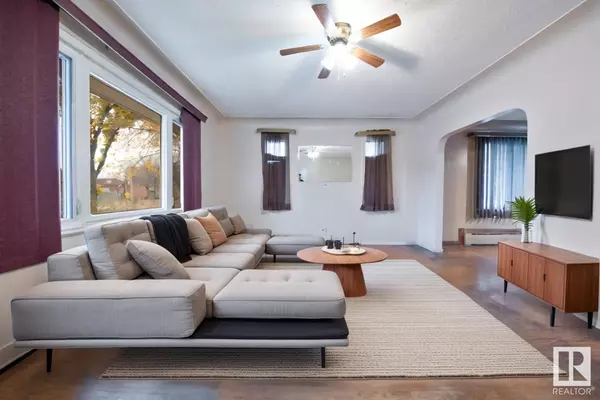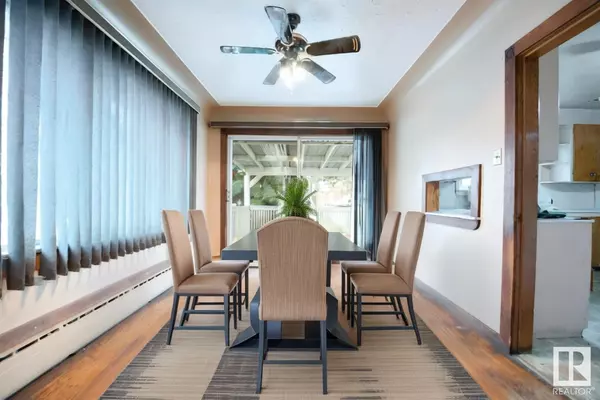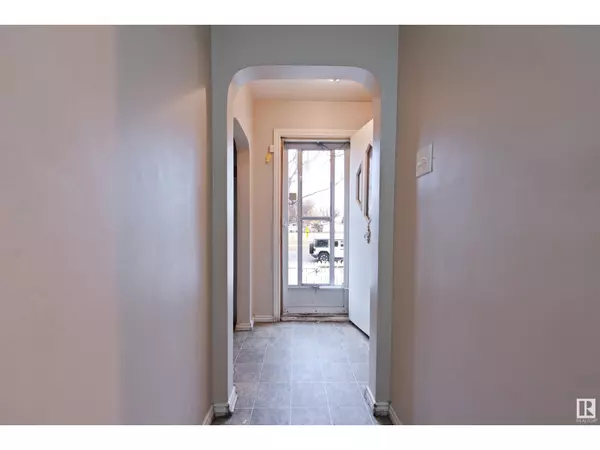5 Beds
2 Baths
1,093 SqFt
5 Beds
2 Baths
1,093 SqFt
Key Details
Property Type Single Family Home
Sub Type Freehold
Listing Status Active
Purchase Type For Sale
Square Footage 1,093 sqft
Price per Sqft $328
Subdivision Eastwood
MLS® Listing ID E4422666
Style Bungalow
Bedrooms 5
Originating Board REALTORS® Association of Edmonton
Year Built 1953
Property Sub-Type Freehold
Property Description
Location
Province AB
Rooms
Extra Room 1 Basement 3.94 m X 2.74 m Bedroom 3
Extra Room 2 Basement 3.83 m X 4.72 m Bedroom 4
Extra Room 3 Basement 3.92 m X 3.14 m Bedroom 5
Extra Room 4 Basement 3.94 m X 3.32 m Laundry room
Extra Room 5 Basement 1.98 m X 4.46 m Storage
Extra Room 6 Basement 1.08 m X 4.4 m Storage
Interior
Heating Forced air
Exterior
Parking Features Yes
Fence Fence
View Y/N No
Private Pool No
Building
Story 1
Architectural Style Bungalow
Others
Ownership Freehold
Virtual Tour https://unbranded.youriguide.com/rv51x_12106_81_st_nw_edmonton_ab/
"My job is to find and attract mastery-based agents to the office, protect the culture, and make sure everyone is happy! "









