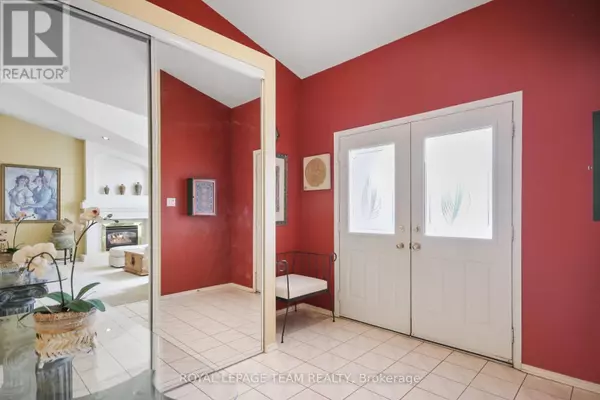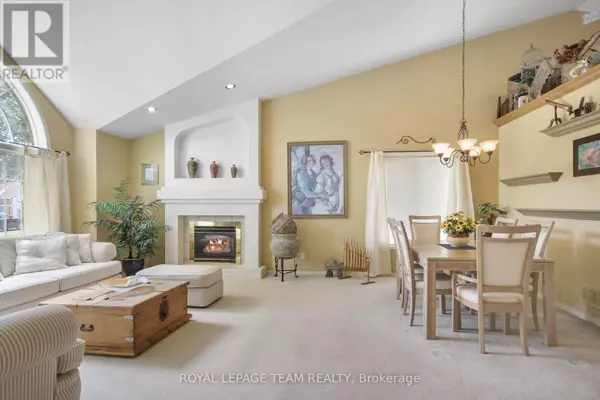3 Beds
3 Baths
3 Beds
3 Baths
OPEN HOUSE
Sun Mar 02, 2:00pm - 4:00pm
Key Details
Property Type Single Family Home
Sub Type Freehold
Listing Status Active
Purchase Type For Sale
Subdivision 7710 - Barrhaven East
MLS® Listing ID X11985690
Style Bungalow
Bedrooms 3
Originating Board Ottawa Real Estate Board
Property Sub-Type Freehold
Property Description
Location
Province ON
Rooms
Extra Room 1 Basement 3.2 m X 1.6 m Other
Extra Room 2 Basement 7.06 m X 6.55 m Recreational, Games room
Extra Room 3 Basement 3.6 m X 3.45 m Bedroom
Extra Room 4 Basement 2.74 m X 3.05 m Den
Extra Room 5 Main level 4.95 m X 4.34 m Living room
Extra Room 6 Main level 3.86 m X 3.12 m Dining room
Interior
Heating Forced air
Cooling Central air conditioning, Air exchanger
Fireplaces Number 2
Exterior
Parking Features Yes
View Y/N No
Total Parking Spaces 4
Private Pool No
Building
Story 1
Sewer Sanitary sewer
Architectural Style Bungalow
Others
Ownership Freehold
Virtual Tour https://www.myvisuallistings.com/vt/349782
"My job is to find and attract mastery-based agents to the office, protect the culture, and make sure everyone is happy! "









